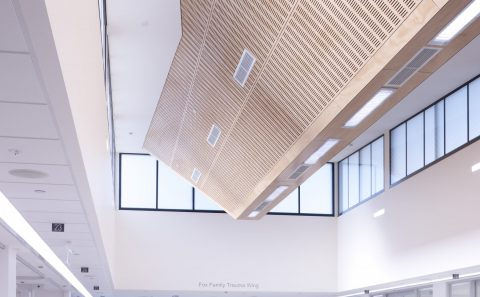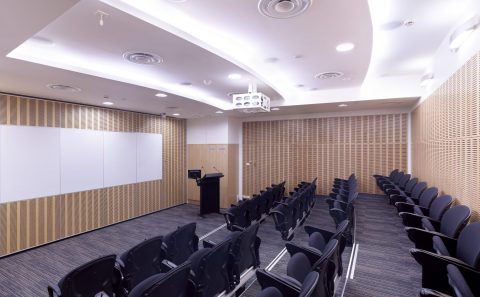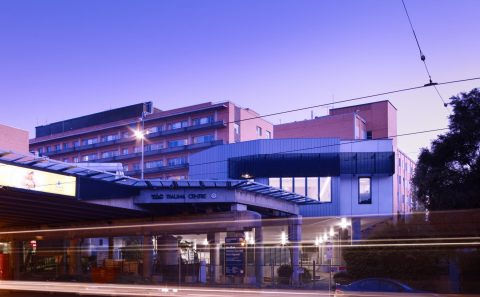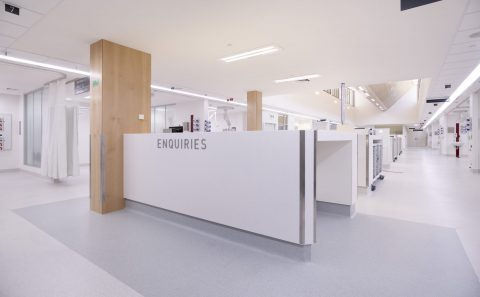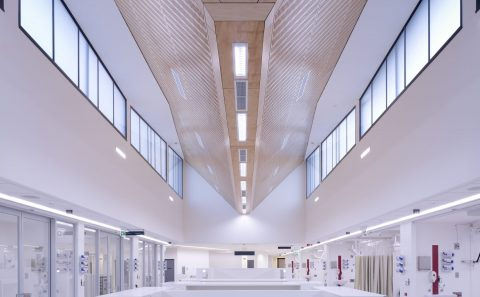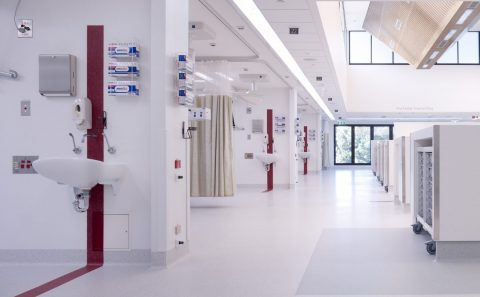Evidence-based design principles underpin the planning and design of the new ICU building
Although the building is confined on three sides, the integration of high level roof lanterns brings natural light, views to the sky and changing outside light conditions into the heart of the ICU – crucial qualities of health design that aim to reduce depression, levels of medication, duration of stay and rates of readmission.
The interior design and layout of spaces within the ICU were carefully crafted. Family waiting areas and lounges feature soft lighting with a neutral colour palette of beautiful beiges, warm wood tones that promote a sense of tranquillity. Seating areas are separated to provide families with privacy while a clear red graphic stripe acts as a signpost for bed bays to ease wayfinding and reduce stress for visitors.
Views to nature settings outside are captured from with the Unit which are well documented in improving healing rates. Enhanced air quality and air change rates for the ICU reduce rates of infection and cross contamination as well as improving general wellbeing, concentration levels and comfort. The best view – full height glazing to Fawkner Park – was reserved for occasional visits of long stay patients.
Location – Prahan, Melbourne
Client – Department of Health/Alfred Health
Size – 4,000 sqm
Completed – 2009


