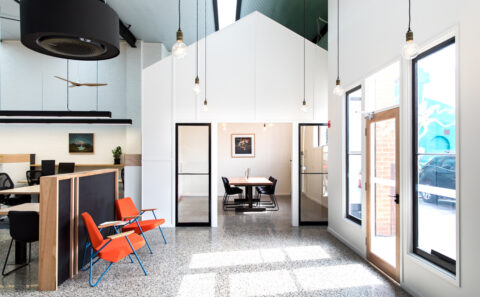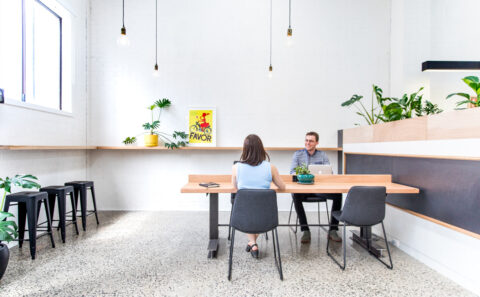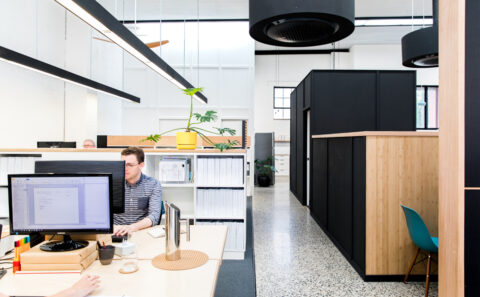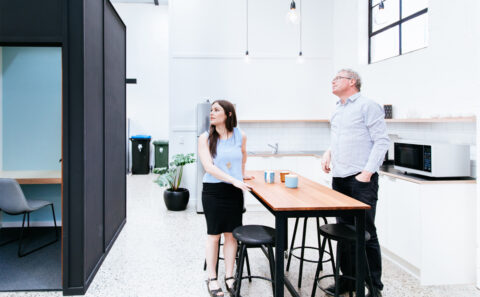Reinvigorated from storage warehouse space to a light filled open collaborative co-working space, this Brunswick workplace brings new life to its urban railway location.
Referencing site drawings of the suburban vernacular, the studio has a pitched roof house-like meeting room, square shed style quiet spaces to the centre and fence line clusters of open studio spaces to the perimeter, punctuated with an abundance of greenery. The majority of the existing timber on site was rescued and reused, and salvaged doors and windows from other old sites in the area were incorporated into the design. The ceiling, glazing frames and services are streamlined to give a clean contemporary feel. White bagged textured brickwork walls and white cabinetry harness the abundance of natural light in the warehouse. The original concrete floor slab was ground back to reveal an intricately patterned aggregate, a major feature of the space. Much of the furniture was custom designed with strong industrial references authentic to the heritage of the urban context. The result is a fresh, edgy, light and energetic studio that facilitates the sharing of ideas.
Location – Brunswick, Victoria
Client – Echelon Planning
Size – 221sqm
Completed – 2016





