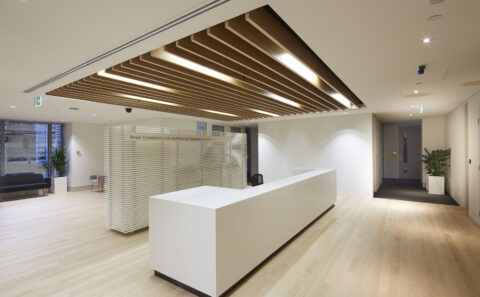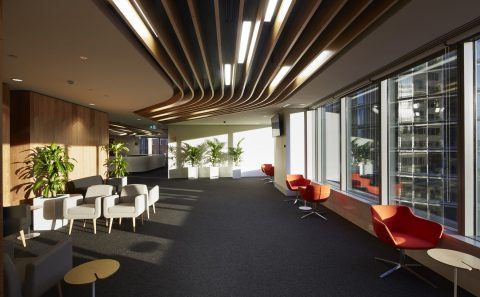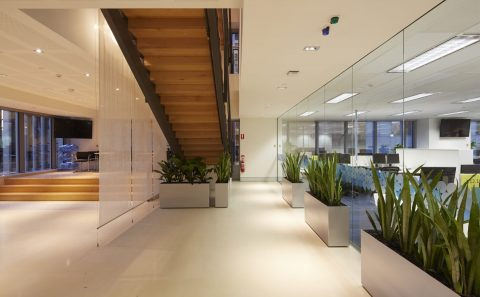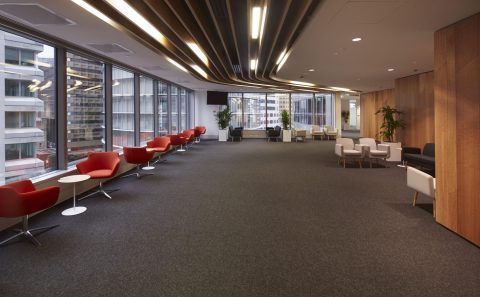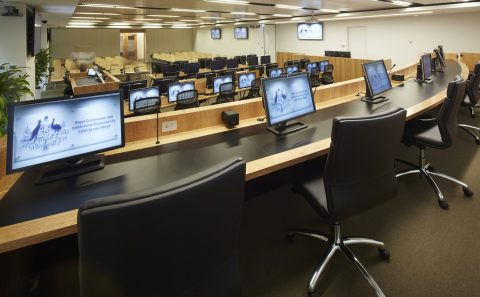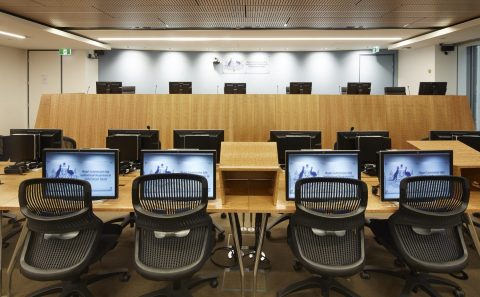Finishes were designed to create a neutral non-threatening environment with timber veneers used to provide warmth.
BLP was commissioned in 2013 to assist in the selection and design development for the Commission’s Sydney headquarters. The Commission required access to the property as soon as possible and so an ambitious design and construct program was established in concert with ISIS Constructions.
The project consists of three levels of commercial office fit out comprising Hearing Rooms, meeting rooms, offices, counselling spaces and secondary support spaces. The hearing rooms were designed with flexibility as the key criteria. The smaller hearing room was designed as an informal space with a single circular bar table suitable for conferences. The larger hearing room was capable of numerous configurations, enabling meeting and conference uses outside of formal hearings. Both hearing rooms were configured for full e-court technology with public proceedings being streamed live via the internet.
Finishes were designed to create a neutral non-threatening environment with timber veneers used to provide warmth. The timber ceiling in the main lobby was used to provide direct wayfinding to hearing rooms.
Location – Sydney, NSW
Client – Attorney-General
Size – 3,600 sqm
Completed – 2013


