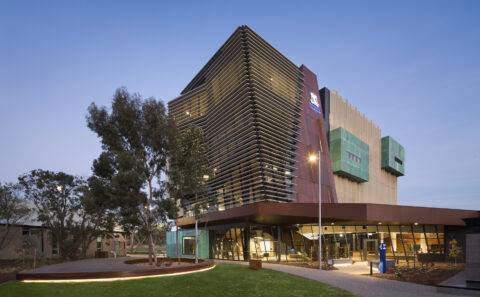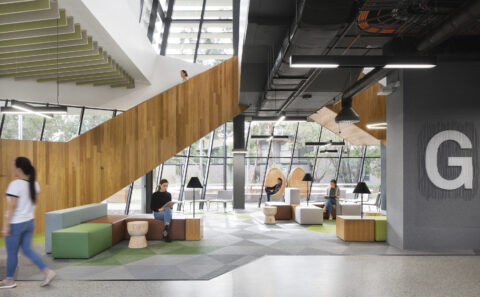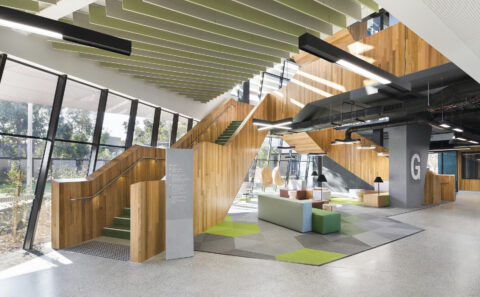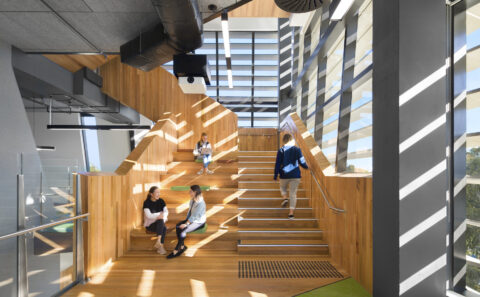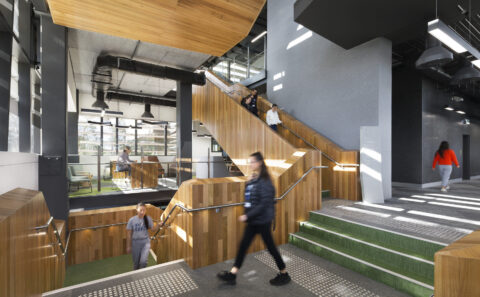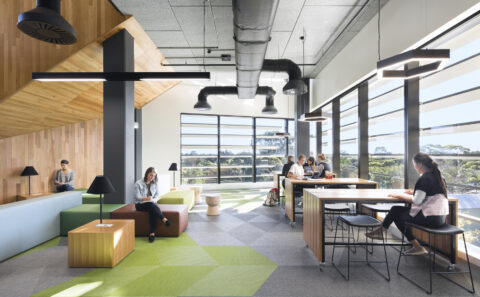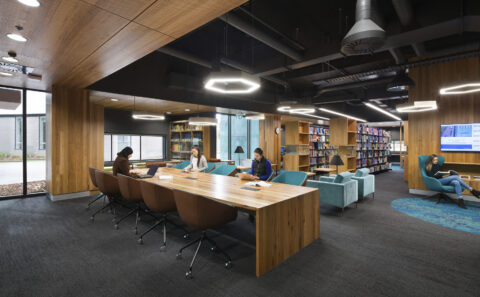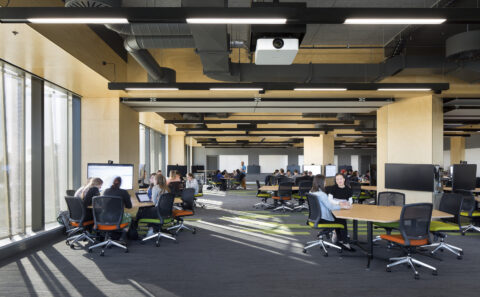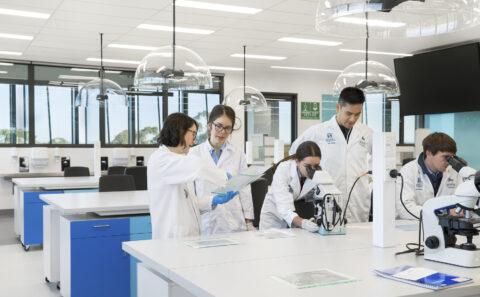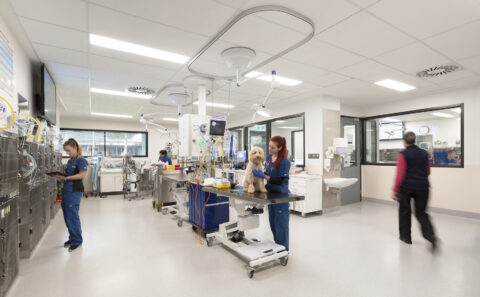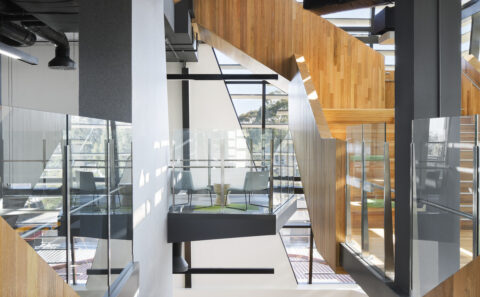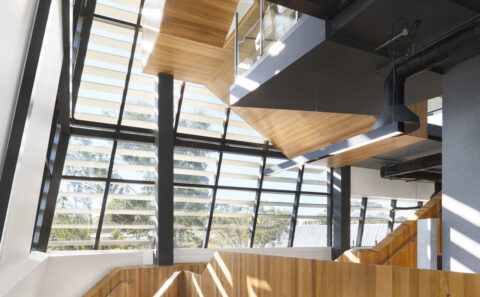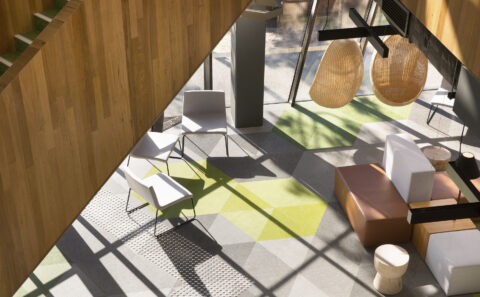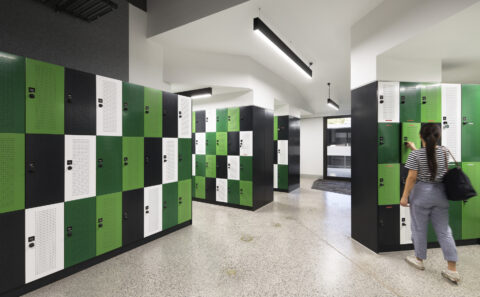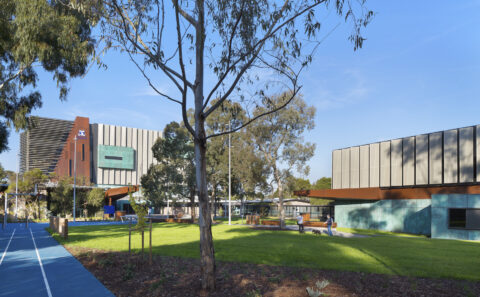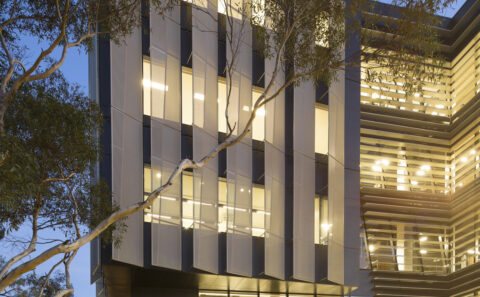Flexible space design and utilisation approach maximises the existing and proposed assets on the campus.
The University of Melbourne Werribee Campus Redevelopment aims to create a world-class educational institution that provides state-of-the-art learning and teaching facilities, while enhancing the permeability of the campus with the wider opportunities of the Werribee precinct.
The project, a complex design delivered to a challenging program, comprises a Learning and Teaching Block (LTB) and a Veterinary Hospital. The ground floor of the LTB enhances the social heart of the campus and improves campus-building connectivity and pedestrian safety.
The co location of the lifts and stairs adjacent breakout spaces on each floor promote interaction and collaboration between all users of the building. The planning of each level enables maximum efficiencies and flexibility, and the physical teaching and laboratory facilities, provide top-level research and innovation opportunities to the University.
The overall planning and design is considerate of future expansion possibilities and links beyond this redevelopment. Improvements in site planning and logistics of servicing and pedestrian flows across the site improve the environment and safety of people on site.
Location – Werribee, Victoria
Client – University of Melbourne
Completion – 2020


