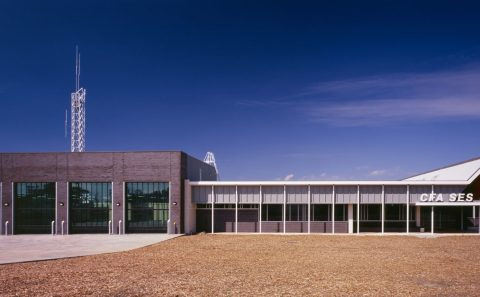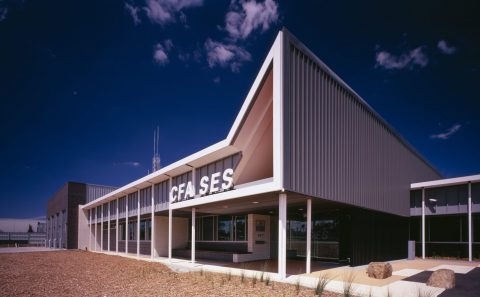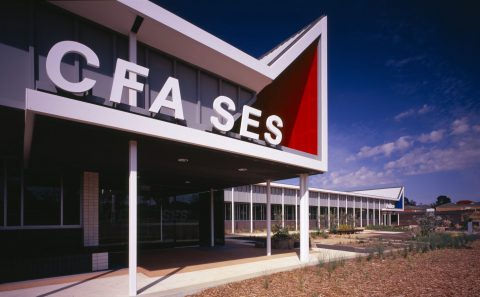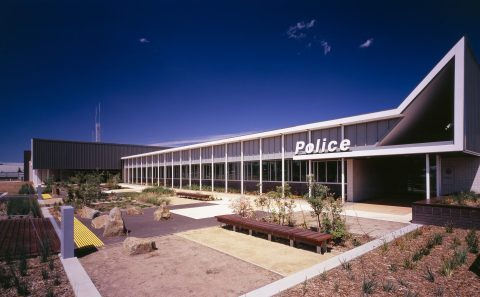Office areas face north with courtyards and skylights throughout to deliver an abundance of natural light
BLP completed a masterplan for the co-location of Emergency Services and Justice facilities. This Emergency Services Precinct was the first stage to be constructed, with possible future stages to include a Custody Facility and a Magistrates Court Complex.
The design principle driving the masterplan was the division of all on site circulation paths. This is evident in the site layout, with a public front yard and private backyard to the complex. In the ultimate realisation of the masterplan, all buildings will face the Princes Highway in a ‘U’ configuration with the public entries clearly visible. The layout of the Emergency Services Precinct is informed by vehicle circulation and the ability to share facilities as a requirement of the State Government’s co-location policy for Emergency Services facilities.
This policy is reinforced through building design that creates a uniform appearance on the highway front through use of a fine metal colonnade and extruded triangular double height spaces in the public entries.To aid natural light penetration into the deep floor plan, office areas generally face north and courtyards and skylights are utilised throughout. Materials selected provide a complimentary palette of varying textures and colours that express Pakenham’s outer suburban location.
Location – Pakenham, Victoria
Client – Victoria Police
Size – 5,000 sqm
Completed – 2006





