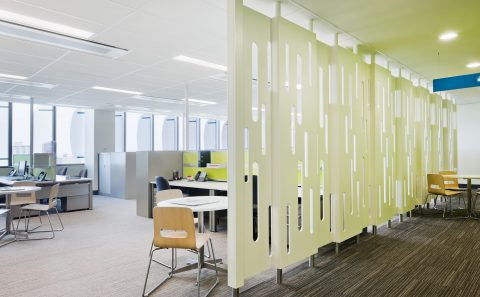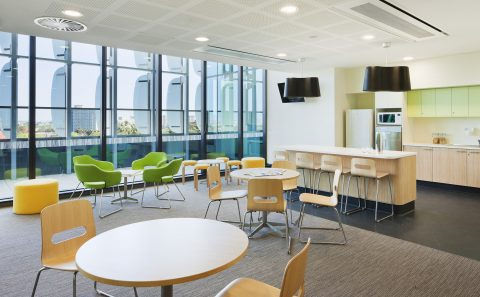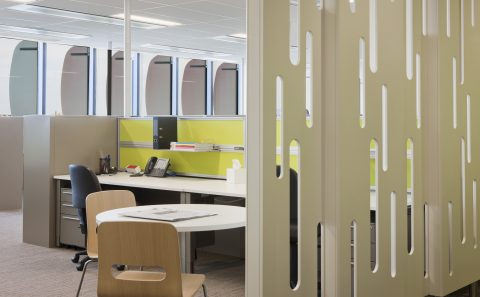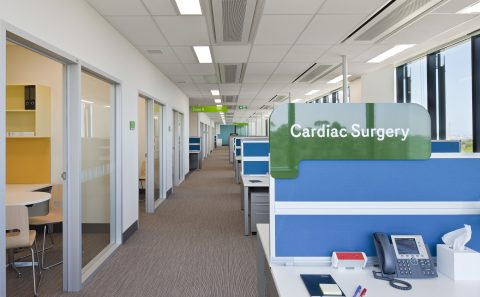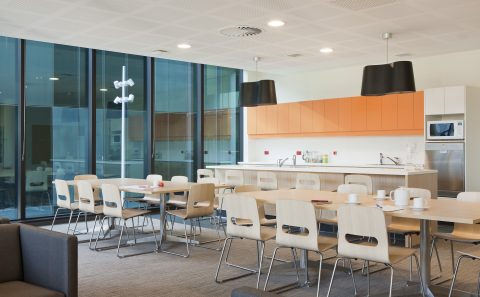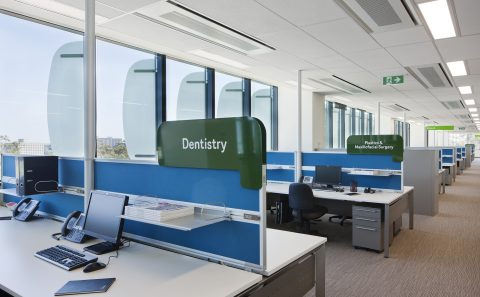As part of the Royal Children’s Hospital development, over 10,000m2 of clinical offices/workplace was designed on the third and fourth floors of the west building. The mix of open planned work stations, enclosed offices, meeting rooms and breakout spaces provided places for staff to meet away from parents and the public.
Location – Parkville, Victoria
Client – Lendlease
Size – part of 160,000sqm
Completed – 2014
Gallery


