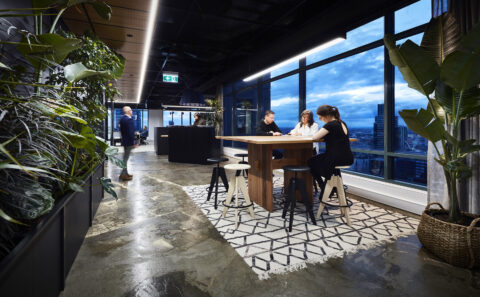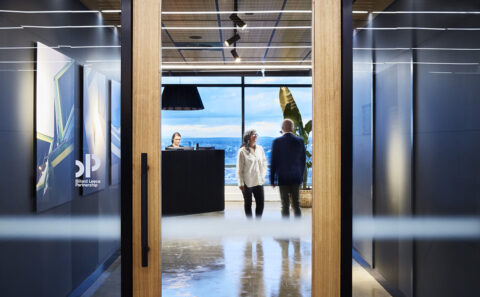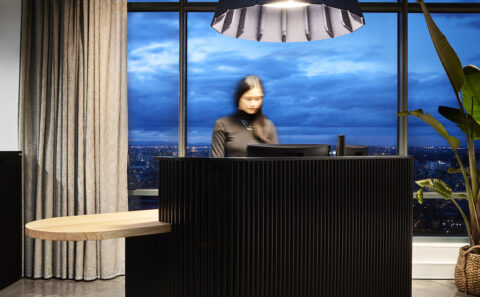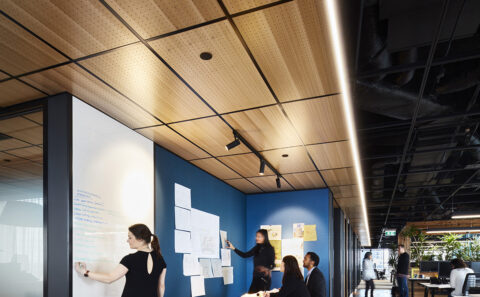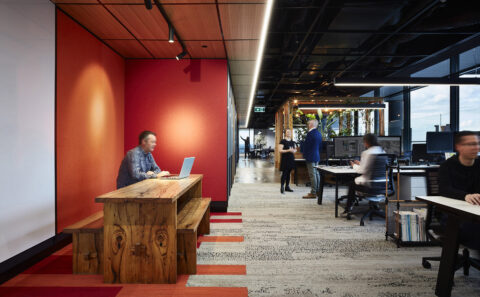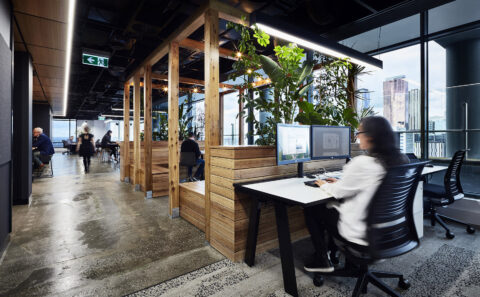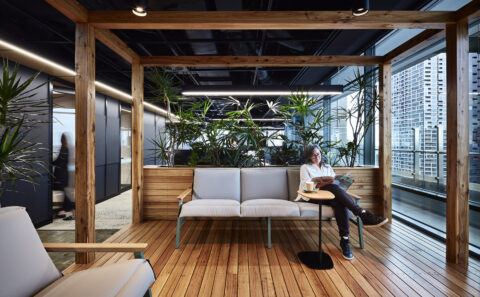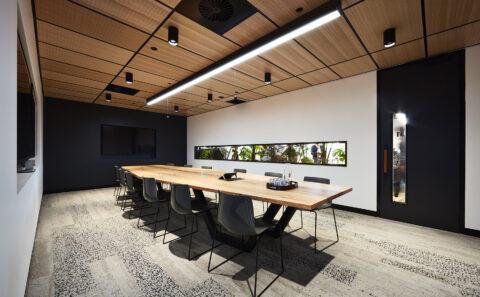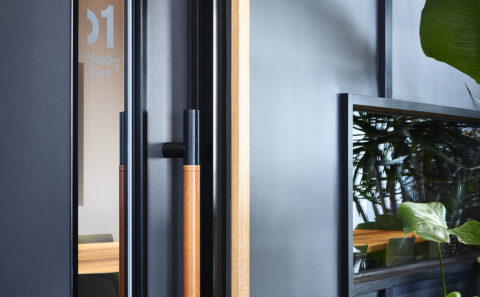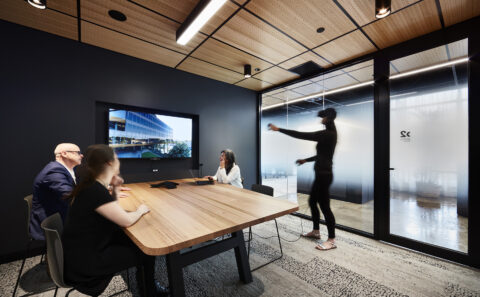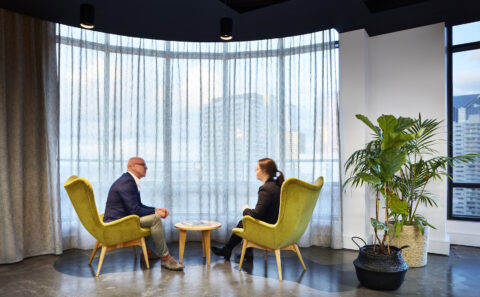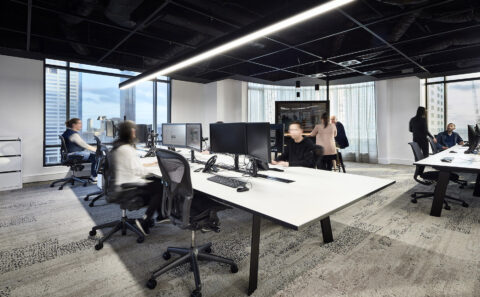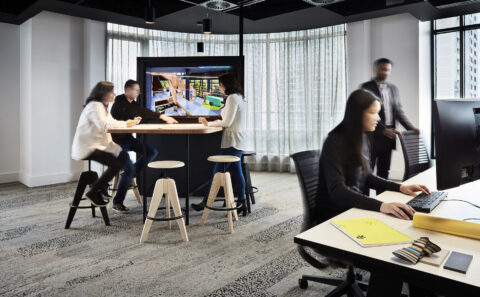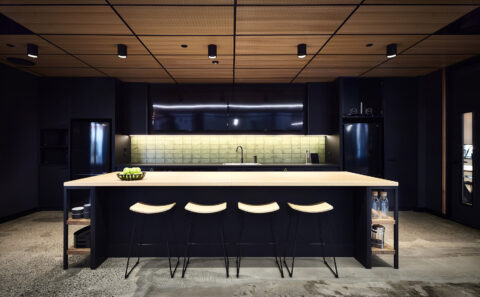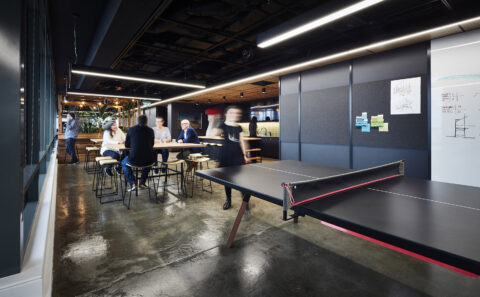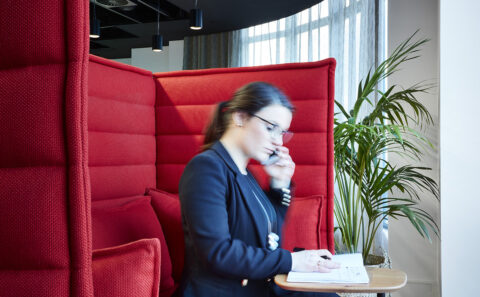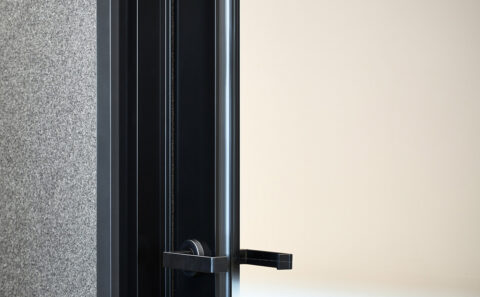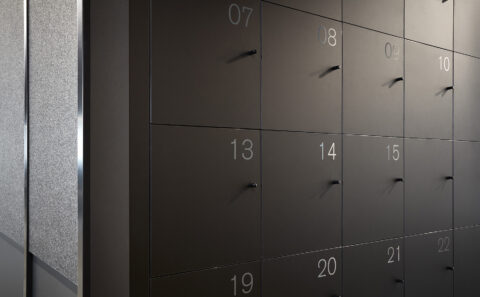Open, flexible, welcoming, inspirational
BLP’s new Melbourne studio, located on the top level of the 20-storey south tower at 485 La Trobe Street, reflects the practice’s values of partnership and creativity, providing a workplace that enables collaboration and supports the synergy of diverse and nimble teamwork.
Created by a multi-faceted team comprising BLP’s own interior designers, architects and thought leaders, the scheme is more than just a design – the entire fitout combines space planning, furniture and technology to enable collaboration in a truly agile workplace.
Collaborative areas, impromptu meeting spaces and workstations throughout the studio create a constant buzz of activity. With multiple quiet, central meeting zones throughout allowing for more formal and focused meetings to take place.
Here, our clients, consultants and team members enjoy views out over one of Melbourne’s oldest and most culturally significant parks, Flagstaff Gardens, the historic Queen Victoria Market, and the great City of Melbourne.
Location – Melbourne, Victoria
Client – Billard Leece Partnership
Size – 982sqm
Completion – 2018
- 2019 Australian Timber Design Awards, Interior Fitout – Commercial (Shortlisted)


