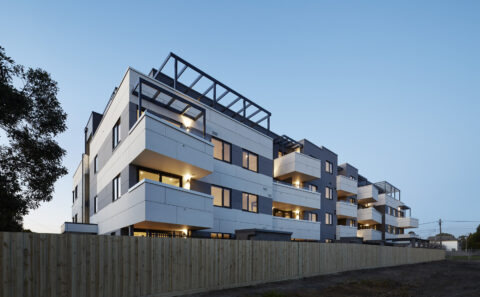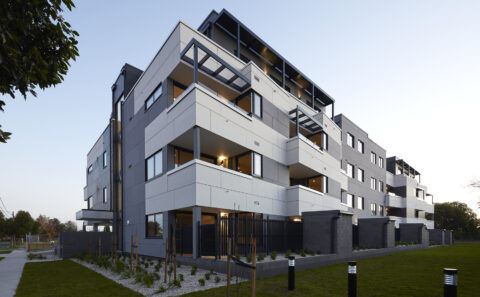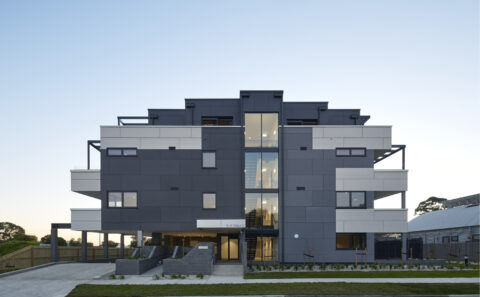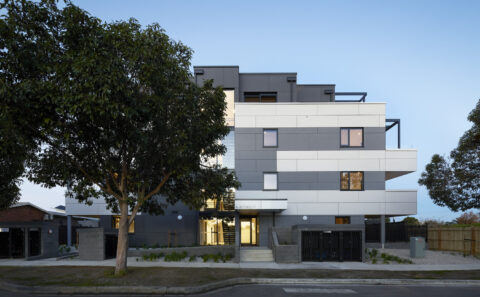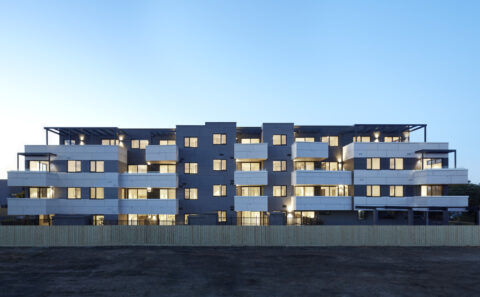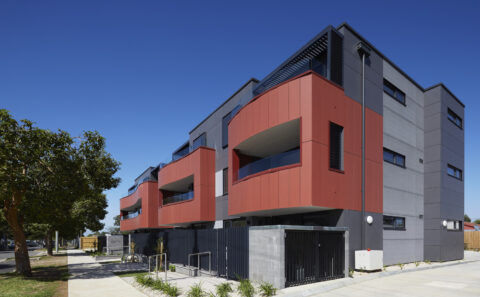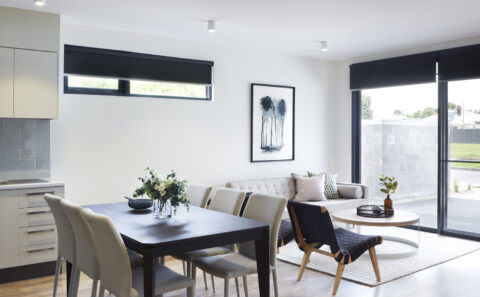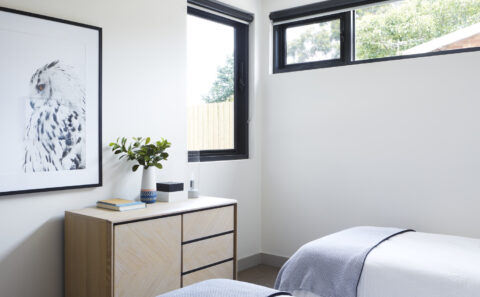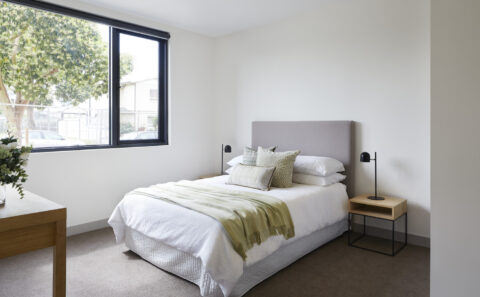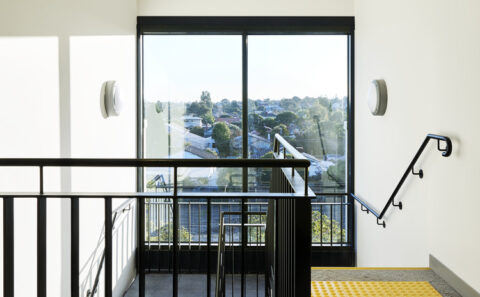The Stokes Penola redevelopment provides medium-density housing that builds upon existing amenities, access to public transport, and activity centres to deliver a lively future for residents and local communities.
The Stokes Penola project is located on the original Oakover Road precinct, comprising the redevelopment of twenty-six (26) public housing dwellings that were no longer suitable for the current needs of Victoria’s public housing tenants and their families.
Built upon the existing amenities of Preston, the Oakover Road precinct originally formed part of the Huttonham Public Housing Estate, one of Victoria’s first social housing estate built in the 1940s.
The development was designed to deliver sixty-eight (68) public housing apartments across two buildings with a sixty/forty percent split of one and two-bedroom apartments with associated carparking. A crucial aspect of the redevelopment was to provide a design that could be modified over time to provide flexibility and adaptability for individual tenants.
The smaller of the two buildings at 29-35 Stokes Street is a three-storey building with on-grade parking, comprising six (6) two-bedroom and sixteen (16) one-bedroom apartments. The larger building, located at 18-20 Stokes Street through to 17-19 Penola Street, is a four-storey building with basement parking, consisting of sixteen (16) two-bedroom and thirty (30) one-bedroom apartments.
Both redevelopment sites expand housing opportunities for more Victorians by providing a variety of high-quality, low-cost, and low-maintenance residences. Responding to the state-wide objective of urban consolidation, this redevelopment is close to existing public transport infrastructure and activity centres.
With a preference to provide a lightweight timber construction solution for efficient delivery; this development not only meets the demand for public housing requirements but also maintains a high level of sustainability measures. To maximise efficiencies the buildings were constructed with a long span engineered joists with a continuous steel web to facilitate services installation and as a result the structure is vertically aligned and braced with all apartments “stacking” through the building.
Location – Preston, Victoria
Client – Department of Health and Human Services
Size – Site 1 – 1,423 sqm
Completion – 2018


