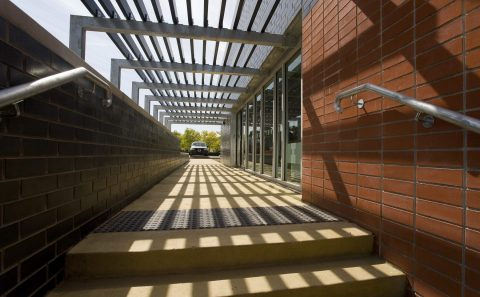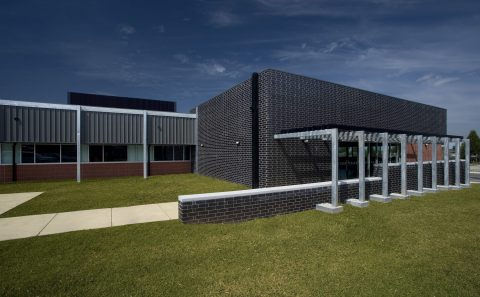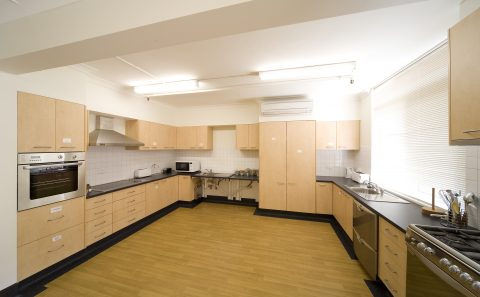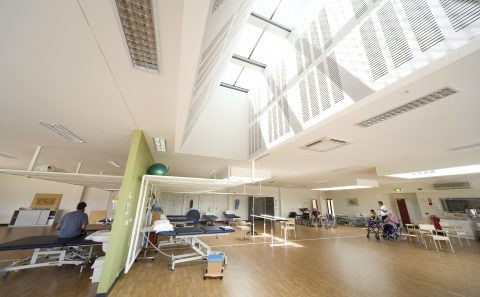A masterplan to guide future development and ensure facilities would align with current models of care.
As the buildings were purpose built at the time to suit a range of programs, many of which are no longer offered, many were rarely utilised, or simply in poor condition.
BLP was commissioned by Affinity Health, and later Healthscope, to masterplan the site with a view to linking facilities to the current model of care. This involved the expansion of inpatient accommodation, providing discrete yet interconnected inpatient and outpatient facilities and providing multi-purpose treatment spaces. Compliance issues were to be addressed with masterplanning works as well as understanding the particular needs of the client group. Integral with this approach was an upgrade of building services and infrastructure.
Stage 1 was enabling works including ring road, carparking and ambulance bay. Stage 2 the construction of an additional 12 inpatient beds, multipurpose inpatient treatment area, and reconfiguration of the existing inpatient treatment areas for Activities for Daily Living and interview/support facilities. Stage 3 was 32 new inpatient beds that linked into the existing complex. Following a recent masterplan for the site to expand further inpatient accommodation to 30 additional beds.
Location – Glen Waverley, Victoria
Client – Affinity Health/Healthscope
Size – Various
Completed – 2003 – 2015





