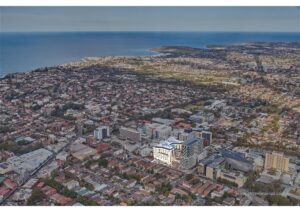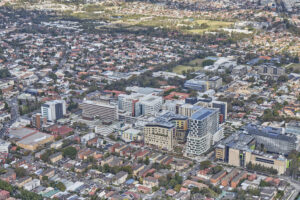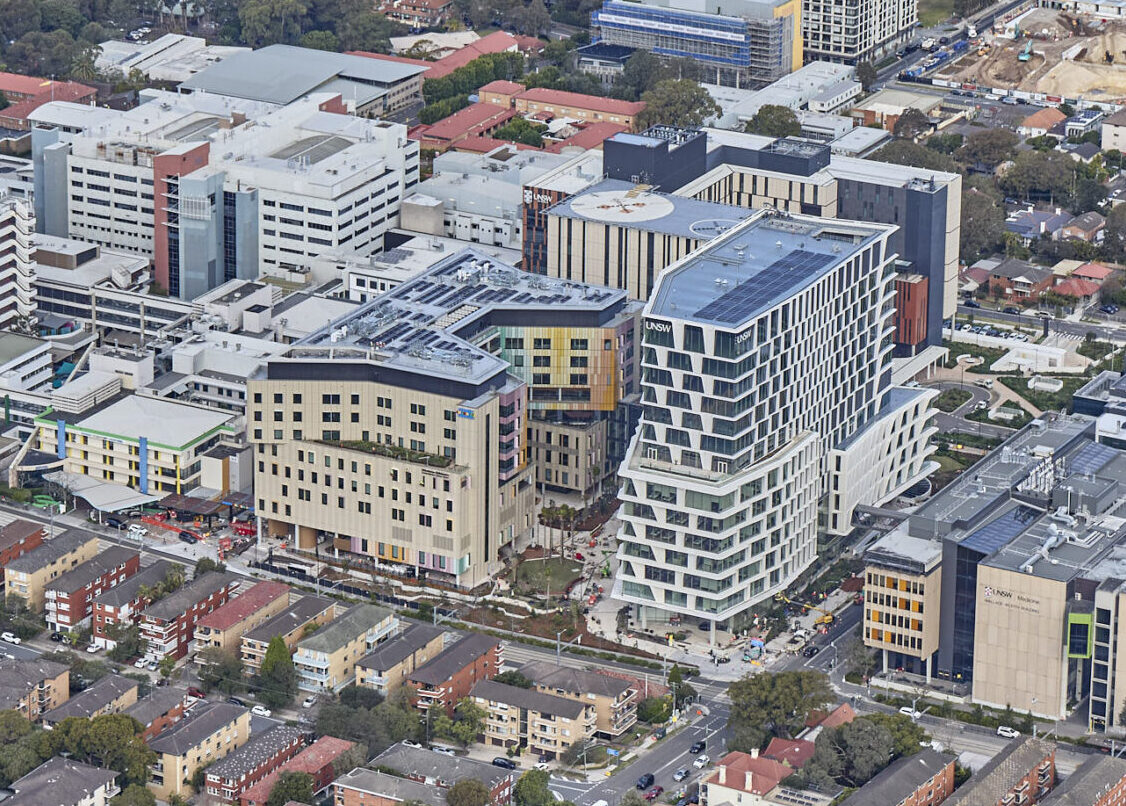Construction milestone reached for new children’s hospital and research centre building.
RANDWICK, NSW – August 2025 – The transformation of paediatric healthcare in Australia has taken major step forward today with the announcement of construction completion for the new Sydney Children’s Hospital Stage 1 and Minderoo Children’s Comprehensive Cancer Centre project, designed by global healthcare design experts, Billard Leece Partnership (BLP).
This milestone signals the delivery of the new Sydney Children’s Hospital, Randwick building, one of the most significant health projects in the country, located within the newly reimagined Randwick Health & Innovation Precinct.
The project represents a once-in-a-generation investment in paediatric care, setting a new national benchmark for how healing spaces and care journeys directly transform children’s health outcomes.
“Today marks a pivotal moment where years of planning, co-design and innovation reveal a state-of-the-art integrated paediatric health precinct,” says Tara Veldman, Managing Director and Health Lead, BLP.
“This is more than a hospital, it’s a commitment to the future of children’s health and the infrastructure needed to support them and their families.”
“Children heal in hospitals that have been purpose-designed for them, especially when their full spectrum of needs, including clinical, emotional and social, are met,” continues Veldman.
Developed in collaboration with Health Infrastructure, Sydney Children’s Hospitals Network and Children’s Cancer Institute, BLP designed the new hospital transformation, which integrates care, cancer research, and family support in one purpose-built space – a first for Australia.
Opening to patients in late 2025, the new Sydney Children’s Hospital, Randwick building will be home to Australia’s first children’s comprehensive cancer centre, offering integrated clinical care and translational research. The design directly supports the continued expansion of the
globally-regarded Zero Childhood Cancer Program, which is already delivering life-saving breakthroughs in personalised cancer treatment for children and their families.
Designed with children and families at the heart of every decision, the new hospital building was shaped through extensive consultation with more than 1,000 stakeholders, including patients, carers, clinicians and First Nations representatives.
The 12-storey hospital building is grounded in its connection to Bidjigal Country and the natural coastal landscape of Sydney’s eastern suburbs. Inspired by sea cliffs, shifting light and native flora, the building’s form wraps around a central courtyard, opening to key views while maximising access to daylight and fresh air. An uplifting, colourful façade reflects the colours and textures of Country, creating a strong sense of place. Throughout, landscaped terraces, rooftop gardens, and outdoor spaces support
a biophilic design approach, fostering moments of respite and connection to nature, which are critical to enhanced wellbeing for patients,
families, and staff.
The building is a key component of the Randwick Health & Innovation Precinct – a fully connected campus that links new facilities across research, education and clinical care. External works, fit-out, and operational commissioning will continue through September and October.
The new children’s hospital and comprehensive cancer centre represents
a transformative place of sanctuary, trust and playfulness, demonstrating that clinical excellence, integrated research and human-centred design are complementary aspects of truly effective healthcare, addressing the full spectrum of clinical, emotional, and social needs.
BLP has concurrently designed the new Paediatric Services Building at The Children’s Hospital at Westmead, currently under construction, collectively representing the largest investment in paediatric healthcare in NSW
Project Overview
Status: Construction complete, commissioning underway, opening late 2025
Client: Health Infrastructure
Type: Paediatric Hospital + Cancer Research Centre
Size: GFA 36,072m2
Location: Randwick
Design team
Design team lead: Billard Leece Partnership (BLP)
Landscape architect: Aspect Studio
Project manager: Scyne
Builder: John Holland
Structural and civil engineer: Meinhardt Bonnaci
Mech Engineer: LCI
Hydraulic & Traffic: Arup
Elec Engineer: JHA
Fire Engineer: Jensen Hughes
Acoustic: Pulse Acoustic
Watch the project video here: Sydney Children’s Hospital & Minderoo Children’s Comprehensive Cancer Centre




