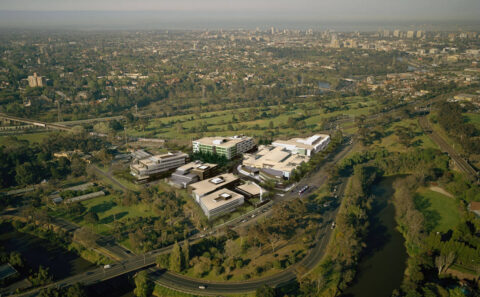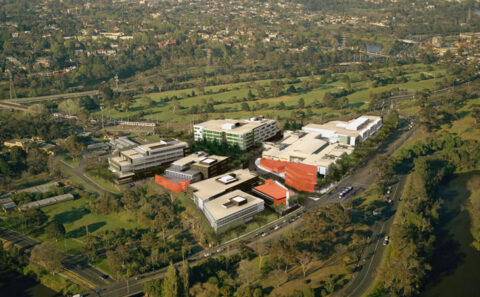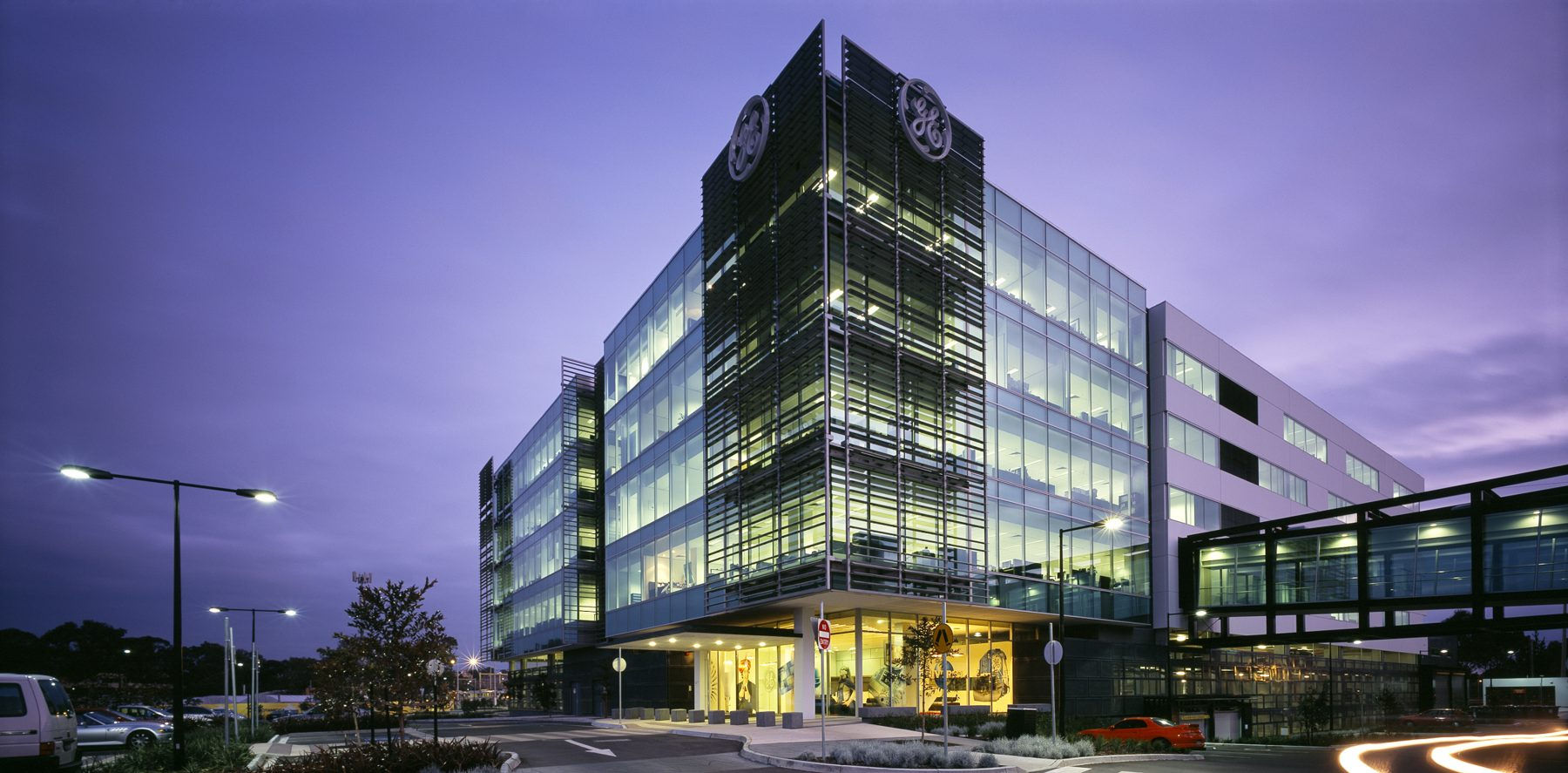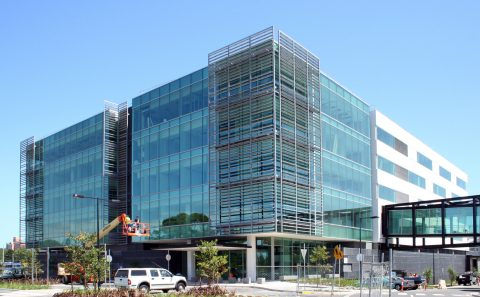A blueprint for development, Botanicca Corporate Park adds a commercial heart to East Melbourne precinct.
A masterplan undertaken for the siting of the proposed buildings and their orientation to adjoining open space was guided by several design principles: to present an animated public face to Swan Street, to foster a communal heart within the development and to provide a prominent corporate address for GE, the long term lessee.
With the social dimensions of work recognised as crucial to the economic outcomes of the workplace, health, recreational, and retail facilities are integral to the considered site plan that draws life and work together. The site is organised about a north-south arrival plaza at the head of the entry roadway from the street. Rather than looking inward and turning its back to the street, this development presents two retail buildings to Swan Street. By their nature these present a highly visible public face of human activity and interaction.le.
Location – Richmond, Melbourne
Client – R Corp & Macquarie Bank





