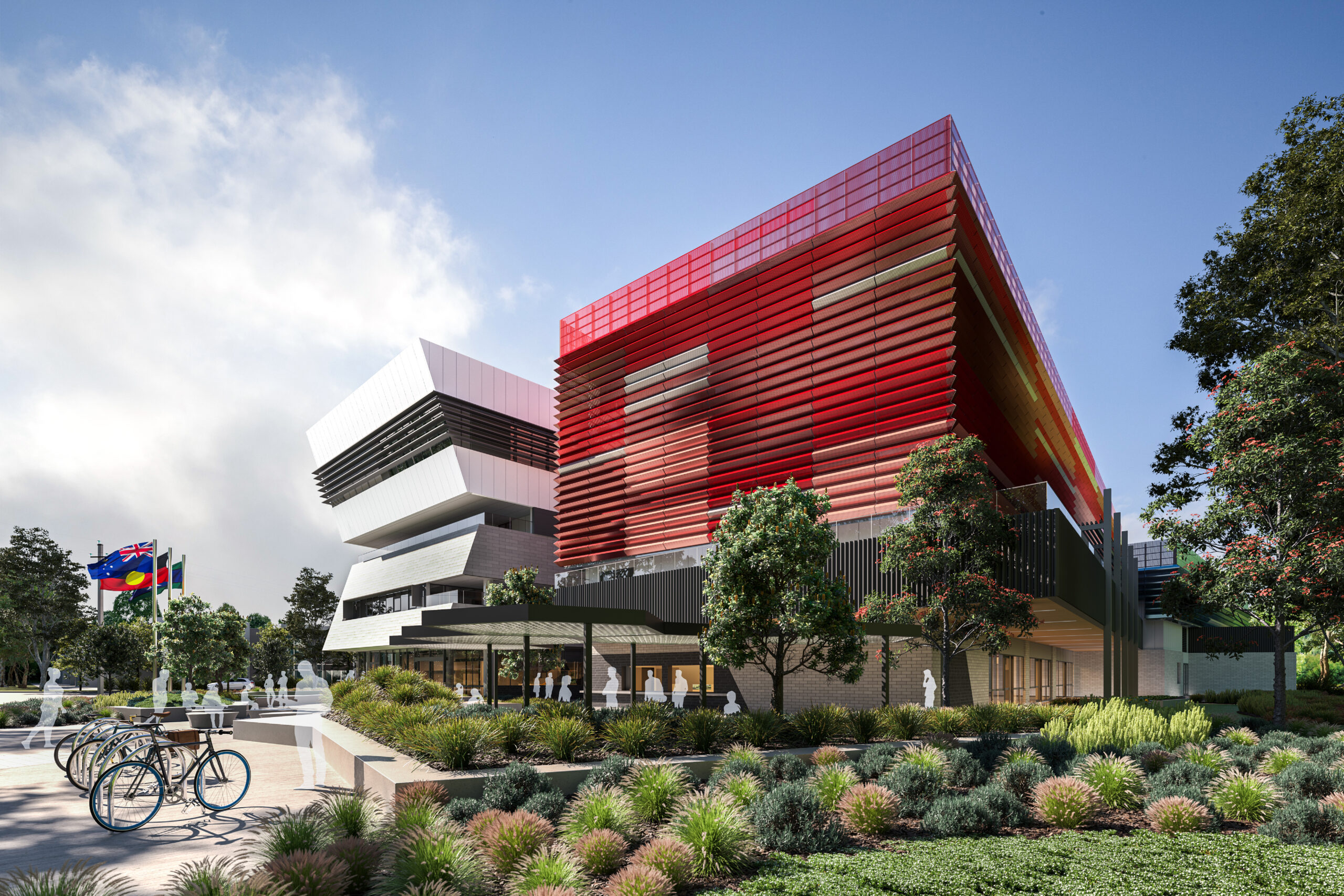Fishermans Bend is Australia’s largest urban renewal project covering approximately 480 hectares in the heart of Melbourne. By 2050, the precinct will be home to approximately 80,000 residents and will be part of a public infrastructure puzzle connecting many community buildings.
Port Melbourne Secondary College’s unique identity honours the area’s maritime history, industrial past, proximity to the ocean and Spirit of Tasmania ferry. Sand dune formations present in the area prior to European settlement are depicted in the material treatments on the south and east façades, while the colour palette of the metal façade panels reference the local shipping container yards. – Jai Rowell, Former Wollondilly MP Jai Rowell
The new school will occupy a high-profile site on the key corner location fronting the proposed Plummer Street Boulevard, overlooking JL Murphy Reserve within the Fishermans Bend Urban Renewal Area. The vertical campus will maximise the opportunities of this brownfield urban infill site by creating urban design links with the surrounding area and incorporating high-quality placemaking and site-responsive design.
The community’s vision for Port Melbourne Secondary College is now becoming a reality and students will soon get to attend a modern, innovative and important local school. – Martin Foley, Minister for Equality, Health and Ambulance Service
The design intent is to consider the existing fabric that surrounds the building. From day one the design of this intricate building was to develop a ground floor that allows access to the community. BLP has designed the building with four independent sections, so the community can access these areas independently from the school.
Designed in consultation with the local community, the state-of-the-art school will emphasise student and staff health and wellbeing.
Port Melbourne Secondary College carefully orchestrates a balance between civic presence, student and staff wellbeing and community aspirations, creating a seminal social infrastructure that enables the start of the Urban Renewal project for the area” – Ariel Lopez, Principal & Education Sector Leader
The design incorporates the opportunity for shared use facilities with the broader community. The public forecourt encourages access onto the campus with a separate security line into the school. This enables facilities designed around the forecourt to be accessible to groups outside of school hours without compromising security to the rest of the campus. The community can access multi-function facilities in the Fitness and Performing Arts building for a variety of activities including meetings, formal gatherings, dance and drama as well as access to the multipurpose hall for larger events.
The library can also be accessed from the public forecourt as part of an extended hours program to allow public use of library facilities including technology, meeting rooms, interview spaces, small seminars, and general research opportunities.
Ground-breaking environmental design solutions are demonstrated within the building by housing an internal flue that is intended to open and expel the building’s interior heat at night, cooling it for the following day. The building also has an active air control system supported by the Building Management System that relies on natural ventilation between 18 and 26 degrees celsius.
Tight site conditions, compacts building form, leading to deep floor plates and poor access to daylight. BLP’s solution was to break down the program and consequentially form, reducing floor plate depth improving nature and daylight access. This Biophilic design response resulted in all learning spaces having an adjacent outdoor terrace for both student and teacher respite and relaxation and natural ventilation through oversized windows capturing the expansive harbourside views.
Food production gardens, solar panels, sustainable material selection, dynamic facade design to maintain thermal comfort without compromising natural light, and extensive bicycle facilities for students and staff are all part of the campus.
The secondary school will also have a strong focus on STEAM and will feature high-tech amenities, including a fabrication lab and robotics workshop, along with an array of arts, food technology, sports and Learning Resource Centre spaces that can be shared with the community.
BLP is truly excited to be part of the development of this innovative vertical school for the City of Port Phillip. The campus is the first piece of public infrastructure at Fisherman’s Bend and will be the foundational building within the new public infrastructure investment within the area.
Completion is due early 2022.


