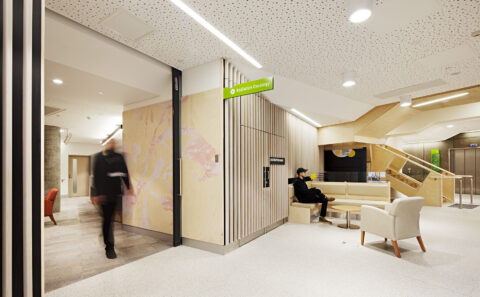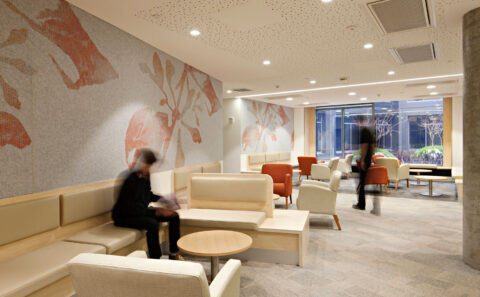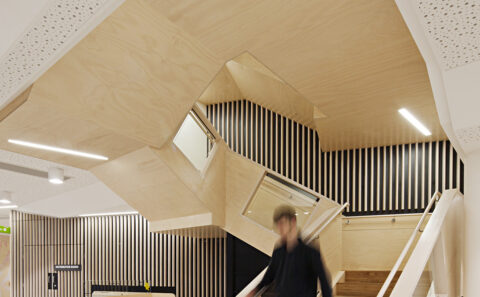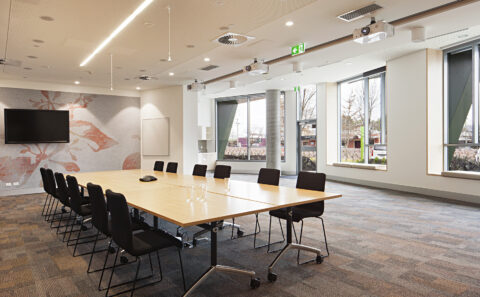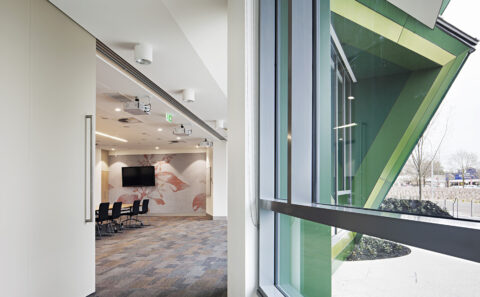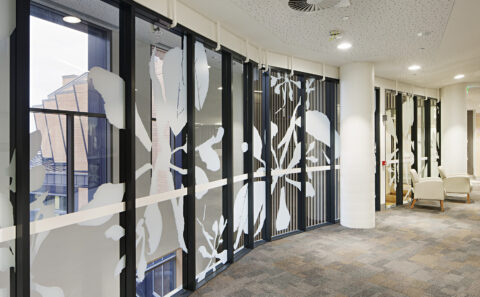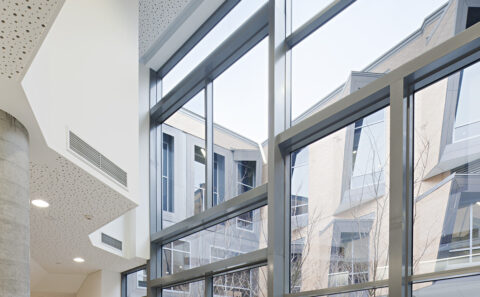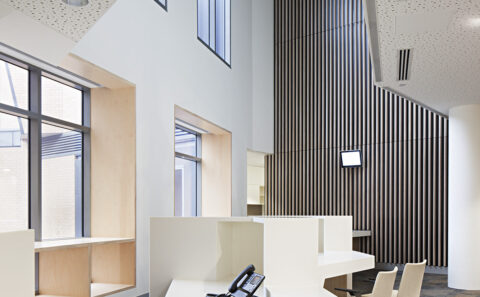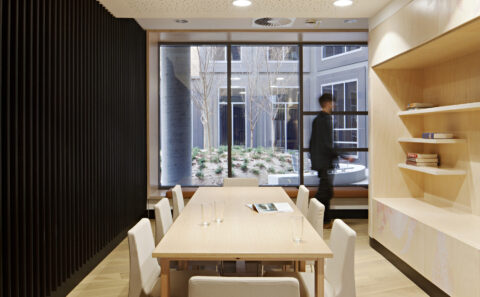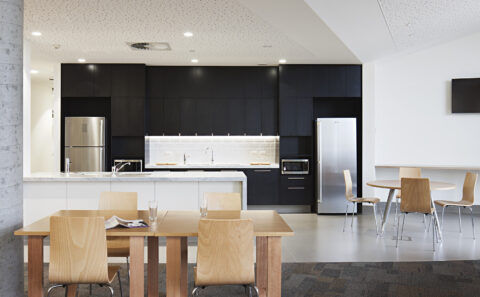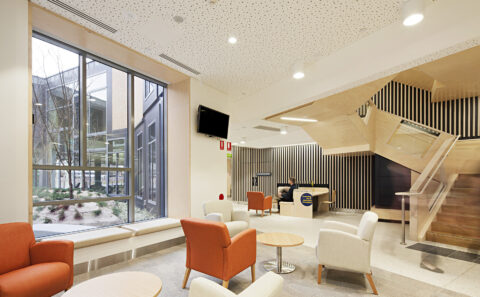A highly collaborative integrated working environment that respects patients’ needs for calm and tranquility.
The award-winning Centre delivers world-class cancer care for patients in regional areas, as well as research, education and community services.
Its design resolves the need for a highly collaborative integrated working environment in a large complex building, with the contrasting need for tranquil deinstitutionalised space for employees and patients alike. Throughout the centre, there is a focus on natural light and contact with the outdoors.
Staff are interconnected throughout the centre, much like the public are but on the reverse side of each of the floorplates. A separate staff stair runs centrally up the building connecting each of the floor levels to each other and to the shared staff space on the mid level of the building.
Open staff spaces and shared meeting rooms running throughout the facility create a connected integrated work environment rather than separating them into their different departments, enabling and encouraging collaboration.
Shared staff spaces and common meeting and education facilities further build upon this theme.
Training and conference facilities can flex up or down in size to accommodate a variety of group sizes and uses.
Location – Albury, NSW
Client – Department of Health/ Albury Wodonga Health
Size – 605sqm
Completed – 2016
30
inpatient beds
30
chemotherapy chairs
3
radiotherapy bunkers
- 03.07.17 AWRCC Winner 2017 AIA NSW Award for Public Architecture
- 25.05.17 2017 AIA NSW Shortlist: Albury Wodonga Regional Cancer Centre
- 31.03.17 Albury Wodonga Regional Cancer Centre shortlisted for Australian Interior Design Awards
- 02.12.16 ArchitectureAU interviews David Leece on Albury Wodonga Regional Cancer Centre
- 26.11.16 Albury Wodonga Regional Cancer Centre officially opens
- 2017 Australian Institute of Architects (NSW Chapter) – Public Architecture
- 2017 Australian Interior Design Awards – Public Design (Shortlisted)
- 2017 Interior Design Excellence Awards, Institutional (Shortlisted)
- 2017 GOV Design Awards, Architecture – Mixed Use – Constructed


