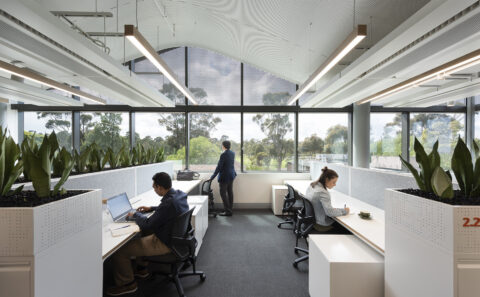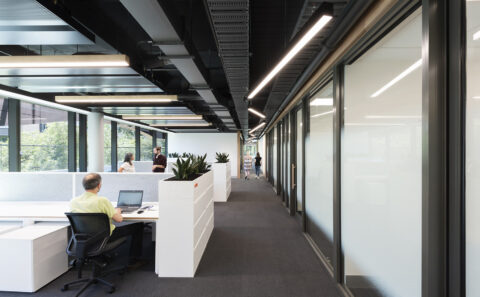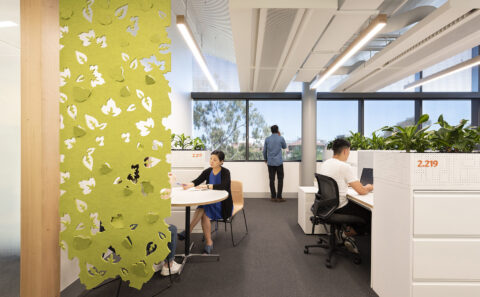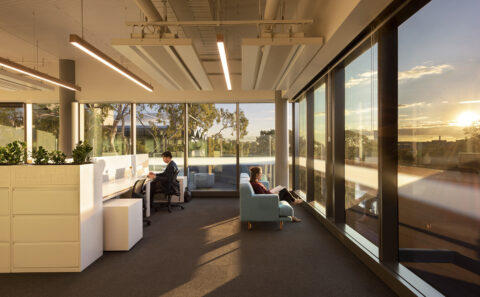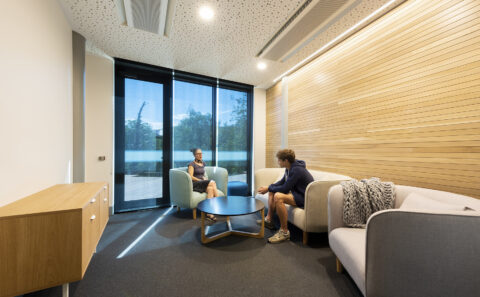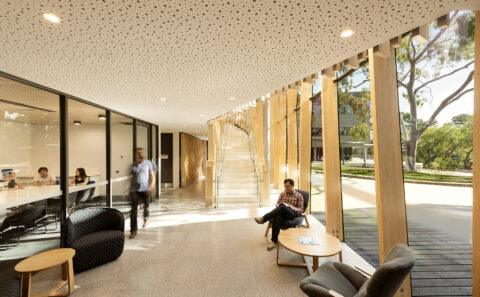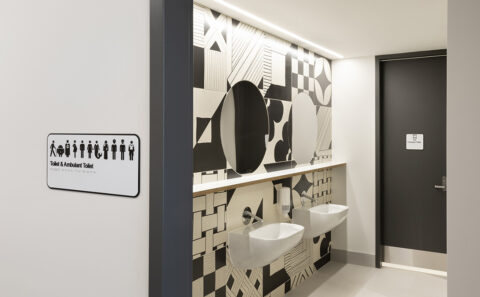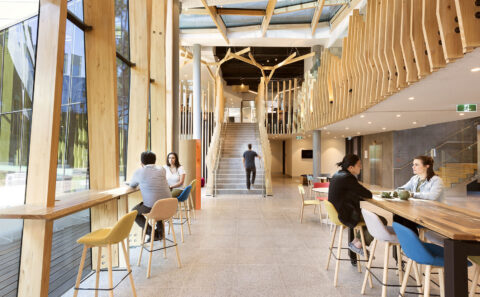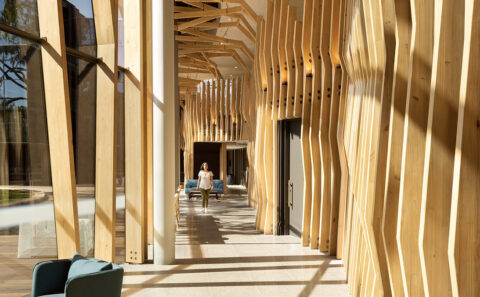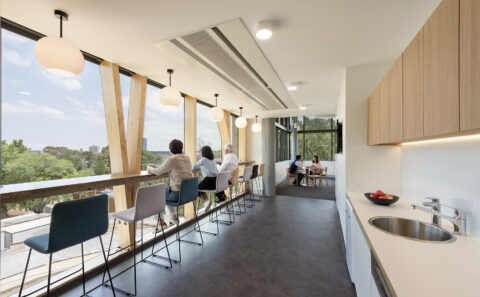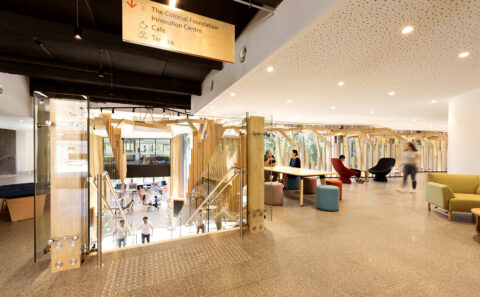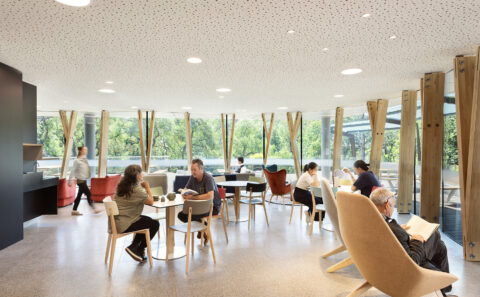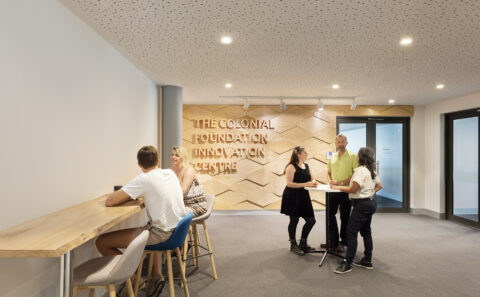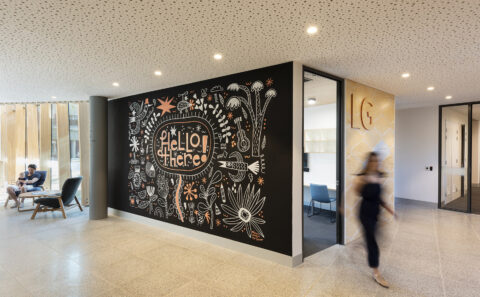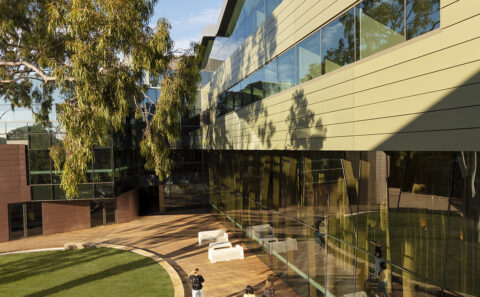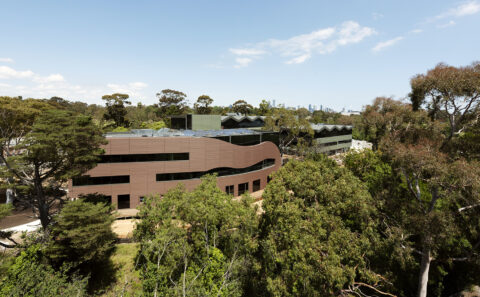Biophilic design informs a calm and intuitive working environment supporting people to do their best work.
Orygen and OYH Parkville is a new youth and mental health facility purpose-built to accommodate Orygen, a cutting-edge research, policy development, training, education, and innovative clinical services organisation; and Orygen Youth Health, a specialised mental health clinic with integrated training / communications program for young people aged 15-25.
Sited in the heart of Royal Park, cues from nature are expressed throughout the building. Biophilic design is expressed throughout the three-storey building, comprising offices, consulting suites, training spaces, outdoor decks and a café.
Mental wellness informs the design of the workspaces; calm yet invigorating open-plan environments with a friendly, collegiate atmosphere. Workstations, quiet rooms, communal spaces, conversation corners and roof terraces support a variety of workplace activities. Internal expression of the sculpted curved wave form roof opens up spectacular landscape views.
The internal expression of softly curved facades and sculpted wave form roofs, extensive glazing and warm timber materiality brings nature inside and presents a deinstitutionalised aesthetic.
Location – Parkville, Victoria
Client – Department of Health and Human Services / Orygen / Orygen Youth Health
Size – 4,115sqm
Completed – 2018
- 2019 Australian Timber Design Awards, Commercial or Public Building (Shortlisted)
- 2019 European Healthcare Design Awards, Mental Health Design
- 2019 Australian Interior Design Awards, Public Design (Shortlisted)
- 2019 INDE.Awards, The Wellness Space (Shortlisted)


