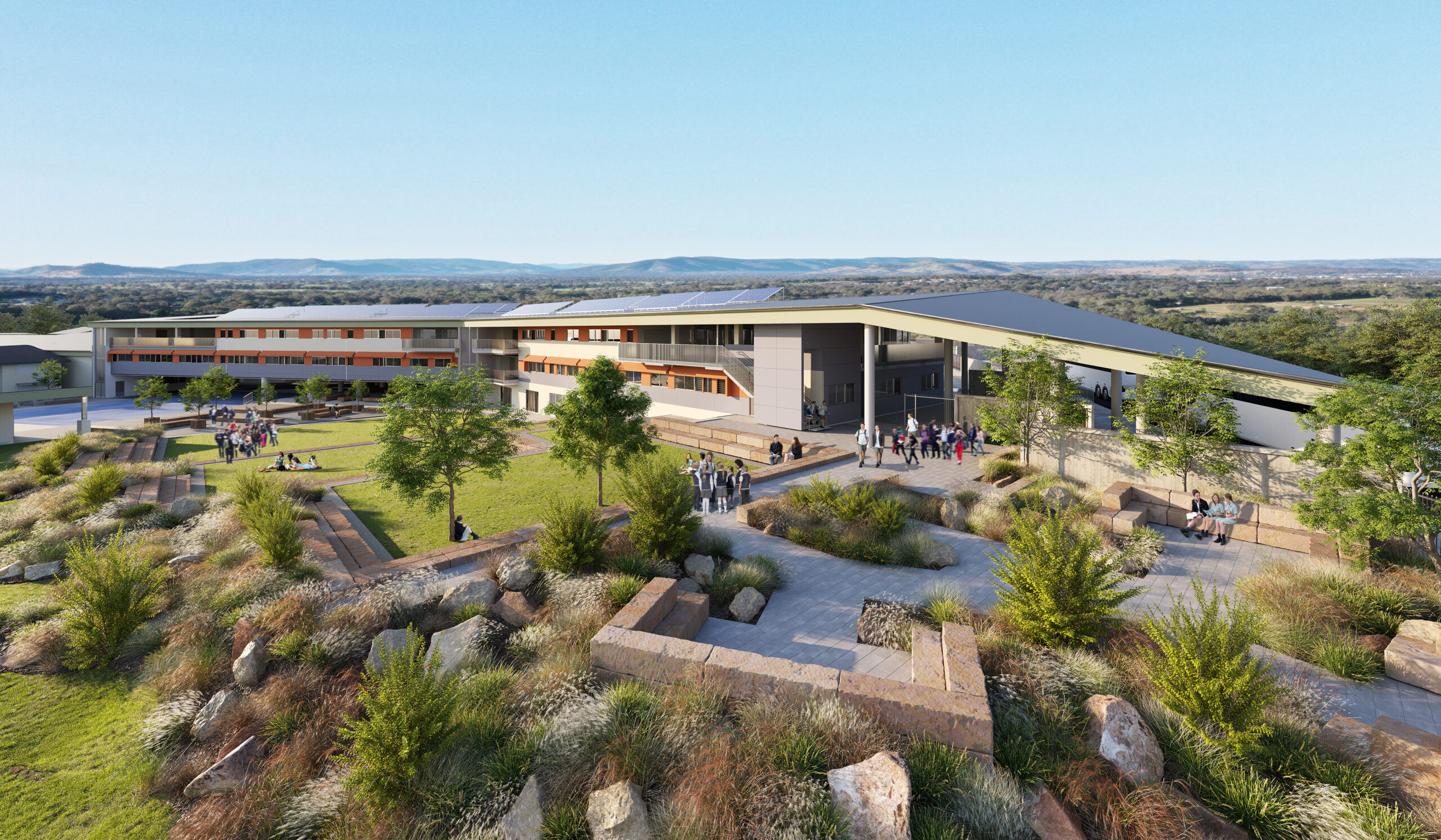“The school [is] a state-of-the-art facility to match the school’s state-of-the-art teachers, providing education needs for our students today and into the future”. – Jai Rowell, Former Wollondilly MP
Picton High Schools’ new school building has opened its doors to teachers, students, and the community.
The Picton High School redevelopment increases the capacity of the school to meet the growing demand for public education in South West Sydney.
BLP’s design redefines Picton High Schools’ physical identity by revising the pedagogical model of teaching and learning through the reconfiguration of a new public entry and arrival forecourt, a major site infrastructure upgrade and improved outdoor amenities and learning opportunities across the site.
The stepped terrain of the site provided the opportunity for split level design and on grade access to upper levels from various points. Utilising the natural gradient, equitable access to all areas of the site is achieved with the incorporation of minimal ramps and a single central lift.
The traditional teacher-centred classroom model will now shift toward a student-centred hub model through the inclusion of dedicated stage related learning hubs and inter disciplinary activity focused learning communities.
Outdoor learning opportunities are incorporated at all levels of the building with a main student quadrangle and partially covered under croft at the lower level to create the central student ‘hub’ of the campus.
An environmental wetland area is incorporated to address storm water detention and retention requirements for the site, whilst providing a natural ecosystem to be used as a learning tool.
The sustainable focus of the school redevelopment is a holistic careful balance of economic prosperity, social responsibility and environmental sensitivity.
Location – Picton, NSW
Client – School Infrastructure NSW
Size – 56,000m2
Completion – 2021


