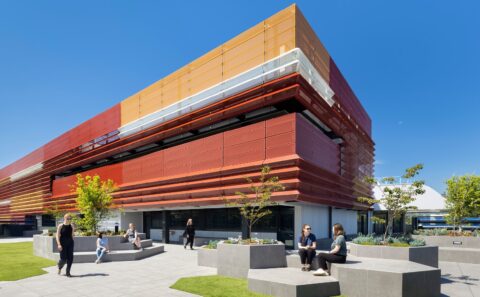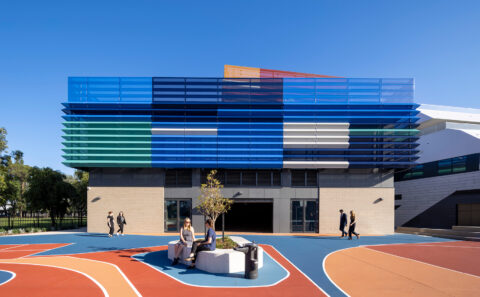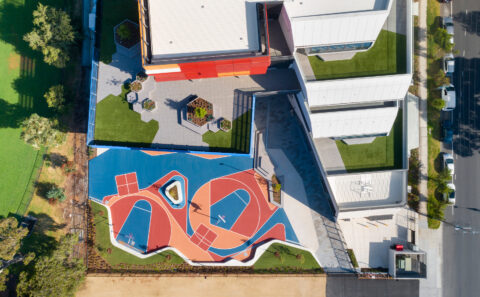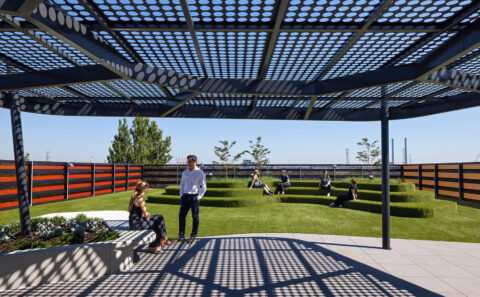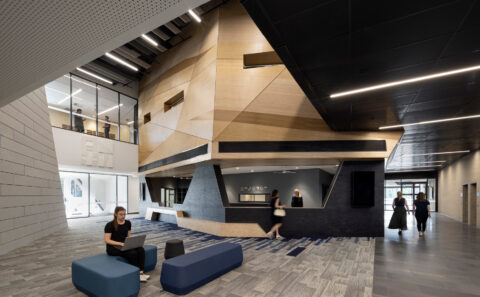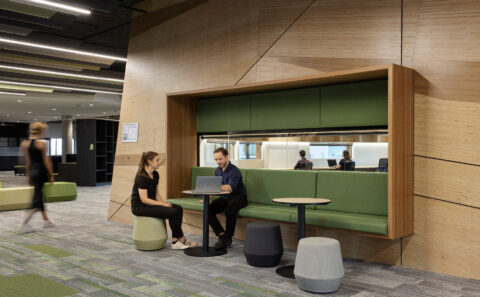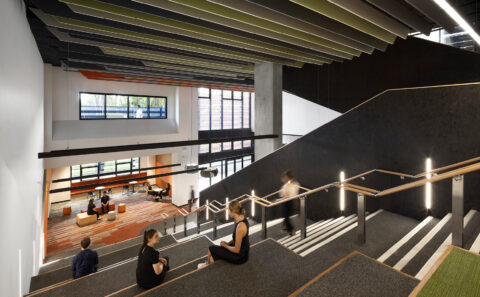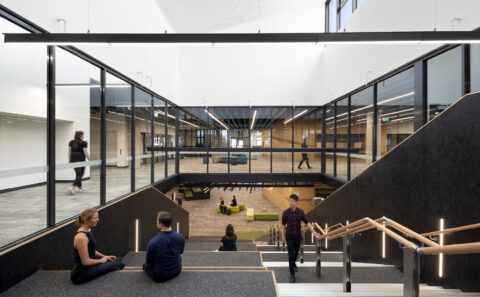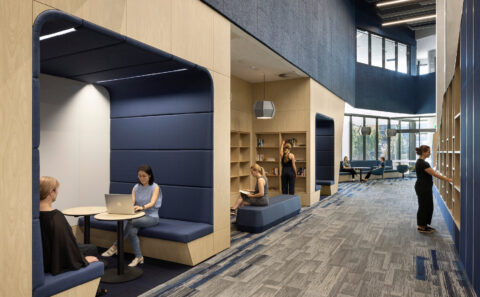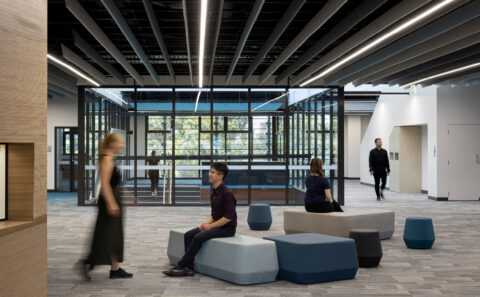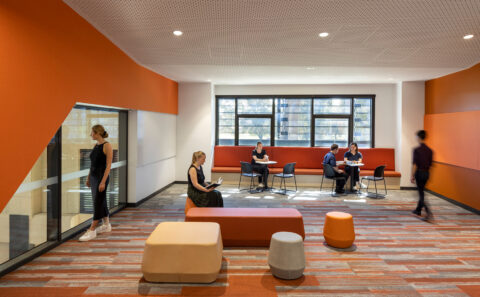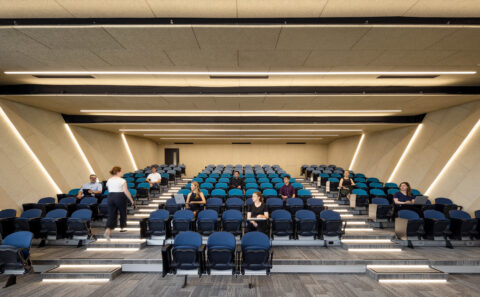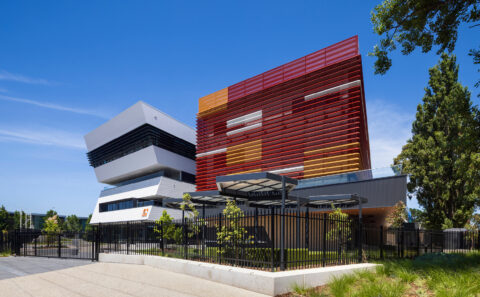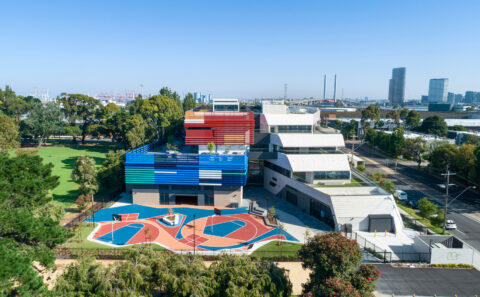Port Melbourne Secondary College is an innovative typology and inclusive learning environment designed for the health and wellbeing of our teens and the growing Fishermans Bend community.
Port Melbourne Secondary College (PMSC) is the first substantial piece of social infrastructure to be built as part of Australia’s largest urban revitalisation project at Fishermans Bend. The building is a visually striking vertical school for advanced technology, creativity, and learning, serving as a new, forward-thinking precinct for students and the surrounding community.
To design truly healthy and inclusive learning environments for our children and their communities, BLP leveraged our combined experience in health and education to create a civic presence for Port Melbourne Secondary College. Creating a common ground for students, staff, and the community to come together resulted in a fully accessible and welcoming ground plane, with a variety of spaces planned vertically above for calm, retreat, and engagement. – Tara Veldman, Managing Director
BLP collaborated with the Department of Education, school principals, the community, and the Fishermans Bend Taskforce to design the state-of-the-art building that focuses on student learning and development and both staff and student health and wellbeing.
The building presents itself to the community with an extroverted architectural language that not only announces its civic nature but also its strong connections to the Port Melbourne area, including proximity to the bay, pre-settlement landforms, industrial history, and maritime infrastructure.
In tune with the precinct’s innovation and education pathways, the school’s high-tech environment includes a robotics lab, fabrication lab and green screen room to reflect the STEAM curriculum (science, technology, engineering, arts and math) and provide students with opportunities for enquiry, discussion, and critical thinking.
One of the key messages from the department was the school is to serve all learners. We designed spaces accessible to every student regardless of where they are in the learning path. Our design solution ensures all users are supported by the building, its operations and the design‘s ethological approach, being one of the key elements for a healthy supportive environment. – Ariel Lopez, Principal + Project Director
Drawing on BLP’s translational design experience and learnings from our health, mental health, and inclusive schools experience, the building’s malleable indoor and outdoor spaces offer students a choice to engage and learn, socialise, or retreat.
The sensory experience of the materials is at the core of the design. The school’s reduced acoustic levels, maximised natural air flow and daylight, and a social and environmental response to planning provide a calm, safe, and responsive setting for all users.
The school establishes a common ground for students, staff, and the community to come together via a freely accessible and welcome ground floor plane with four quadrants that are independent of each other, promoting community connectedness.
Within the building, the social stair, considered the building’s heart, is an active informal learning environment that promotes interaction and visual linkages between levels, as well as views of the reserve and city skyline.
The windows and doors provide fresh air, sunlight, and an outlook to the surrounding views. Purging air through an internal flue, which is designed to open and remove the building’s interior heat at night, cooling it for the next day, provides additional ventilation and optimal air and visual quality.
The school offers flexibility and access to generous outdoor learning environments to all teaching spaces, including the science courtyard, robotics lab, and food tech production garden. This provides students the option to engage or retreat, supporting self-regulation, independence, and well-being.
We understand how important it is for students to choose where they want to work. Here, they can join a larger cohort or go to a smaller quiet space and still feel connected. Those pockets have been incredibly successful. The orange zone, for example, with its big window that looks into the gym, provides the opportunity for individual study, a conversation, or to simply observe. – Edwina Ter, Senior Associate + Interior Design Lead
Port Melbourne Secondary College is a dynamic form looking to the future, designed to adapt and grow with the evolution of teaching and learning, supporting the next generation of students and educators.
Location – 477 Graham St, Port Melbourne
Client – Victorian School Building Authority
Size – 10,700 m2
Completion – 2022


