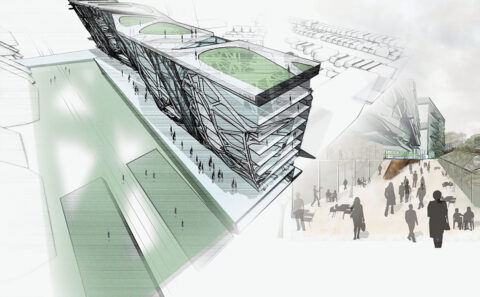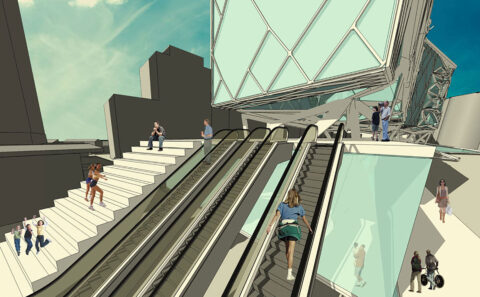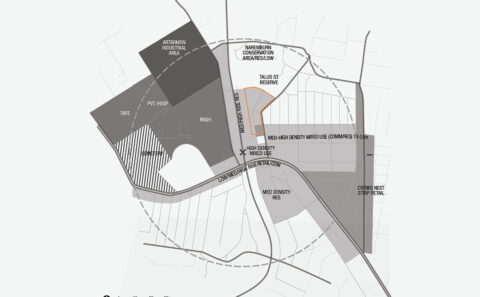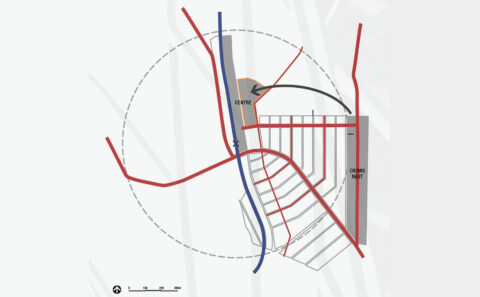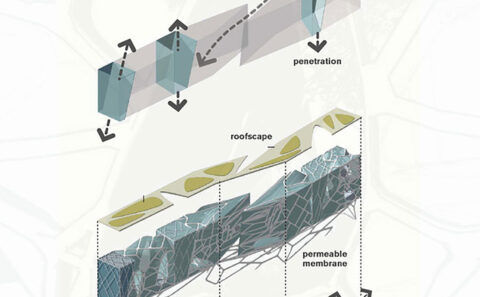Designing site specific innovative architectural concepts and development solutions
A 29,000sqm mixed-use building, the principal concept for the site is to provide strong pedestrian connections between Chandos Street, Herbert Street and the Talus Street Reserve, whilst simultaneously creating a new public-access and commercial spaces for the inevitable expansion of the business district and incorporating the integration of cultural and leisure activities to the area.
The annual architecture ideas competition seeks to identify innovative development concepts for a chosen site. The brief for Proposition 2065 was to design a mixed-use development for a site in St Leonards, Sydney, as part of a Transit Oriented Development immediately adjacent to the train station and major road intersection.
Location – St Leonards, Sydney
Client – Design Competition
Completed – 2010


