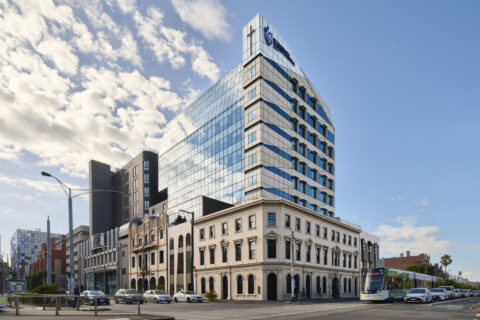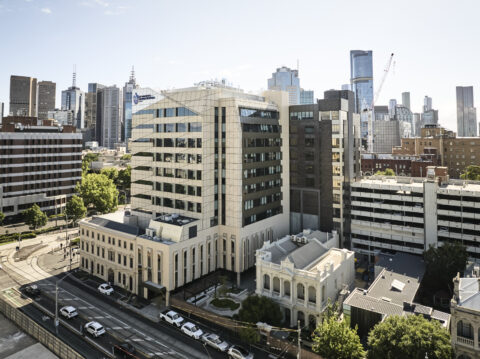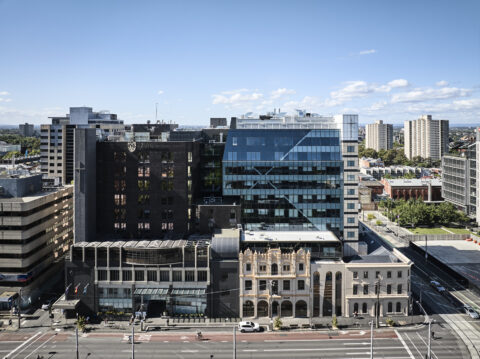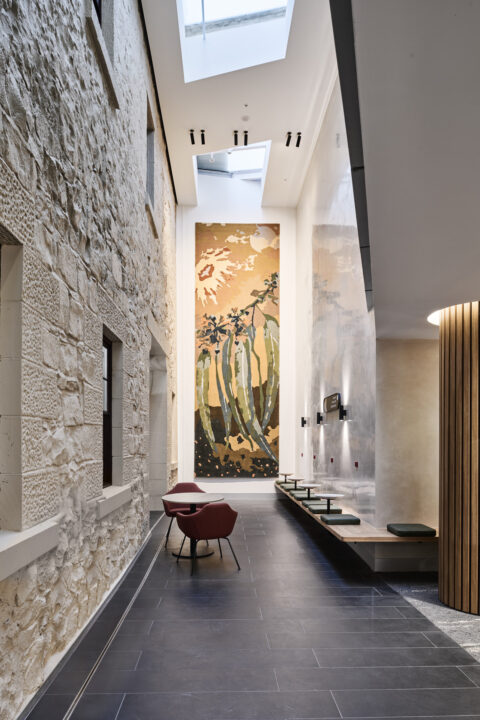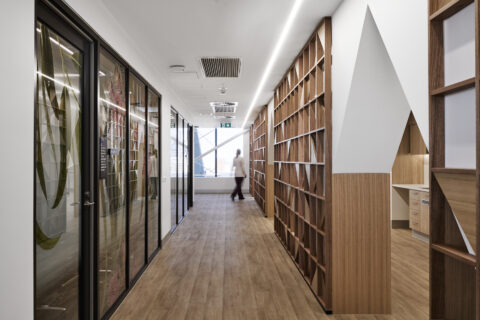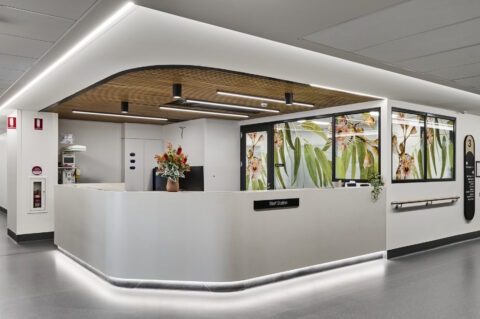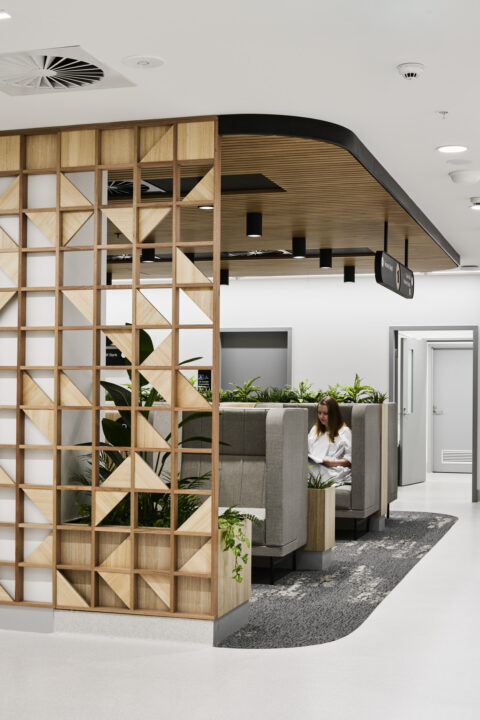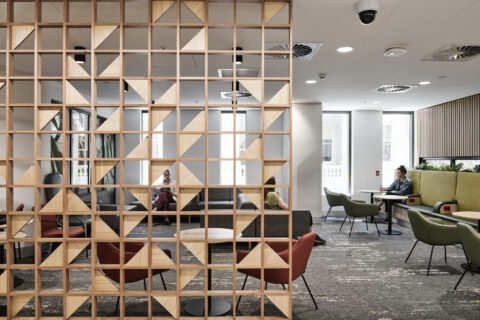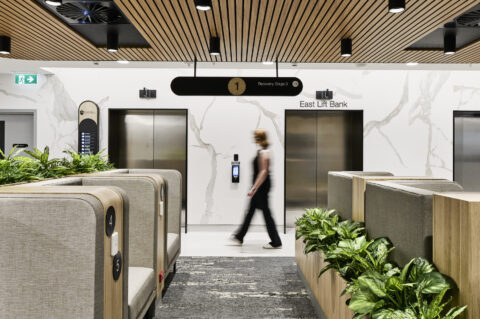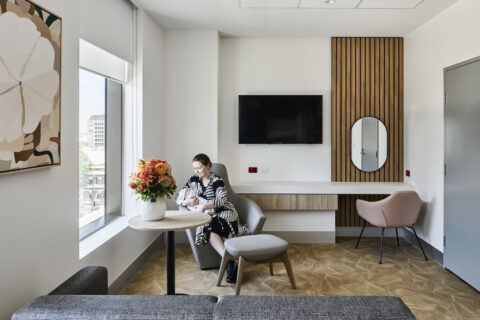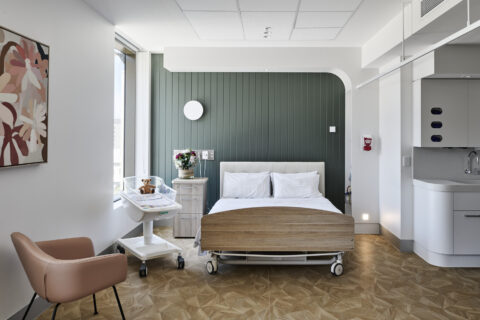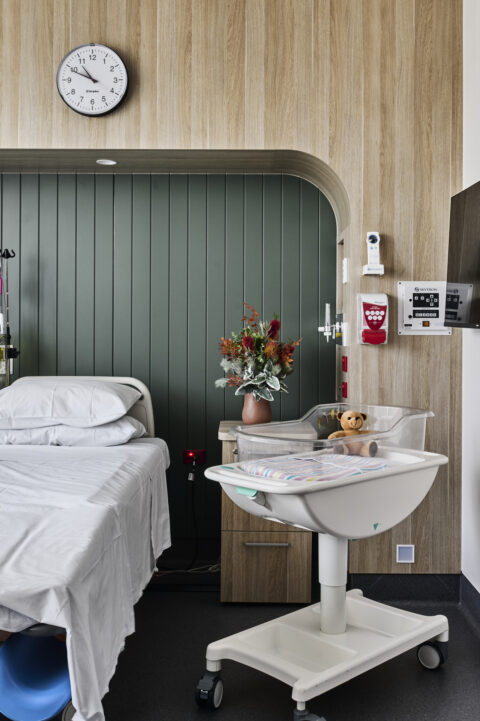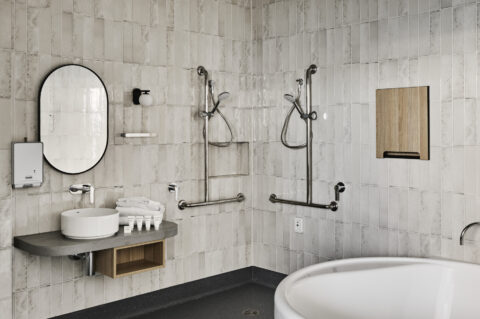St. Vincent’s Private Hospital Fitzroy (SVPHF) redevelopment is a major expansion at their flagship Victoria Parade site to ensure capacity to meet future demand.
The expanded facility includes over new 100 beds, new operating rooms and suites, a new medical imaging department, as well as new pharmaceutical and retail space. SVPHF’s new building is functional, flexible and energy efficient and designed to fit seamlessly and sympathetically into its external surroundings.
Replacing two administration buildings, the new 13-level building adjoins the existing hospital building whilst retaining the site’s heritage buildings, including the adaptive reuse of the heritage buildings on the site. The building’s new decorative façade with neutral tone and colour responds to the articulate heritage façades at street level whilst newly refurbished arrival forecourts maximise the amenity of the available external spaces within the site’s urban context.
Designing an environment that closely resembles a ‘home away from home’ and family life was an important concept for the building and user experience. This in turn targets reducing medical intervention and facilitates a smooth transition into motherhood. The design team de-institutionalised the interior design of the hospital environment and the SVPHF maternity suites reflect a boutique hotel aesthetic – setting a new benchmark for amenity for new mothers and their families. The newly renovated suites encourage wellness and recovery with generous room layouts designed with a more family-focussed environment, including larger beds and bathrooms which are ‘normalised’ but still compliant. Fixtures and finishes within the rooms and ensuites resemble those found in a high-end hotel, with use of neutral and natural tones. The view is the centrepiece of each suite capturing the magical city and cathedral views. The beds and nursing seats are positioned to take advantage of the city views and natural light, evoking feelings of contentment and wellbeing contributing to a sense of luxury and de-stressing the environment.
Innovation to day-of-surgery patient amenity set a new benchmark in private hospital design. Incorporated into the final solution was personalised seating areas, with increased comfort and privacy and access to outlook and views across the city. This is an important innovation as it responds to research that shows a patient that is de-stressed and calm entering surgery experiences a far speedier and better recovery.
There were numerous challenges with the design and construction of a new building that connects with an existing older, heritage site. The St. Vincent’s site is extremely tight with very limited open spaces between buildings, limiting opportunity and heightening complexity of construction logistics. Marrying building services and alignment with current ceiling height and room regulations, as well as fire risks, makes the bridging between the old and new structurally complex. Despite these challenges, the design and construction team were able to navigate these challenges whilst ensuring the hospital remained fully operational during construction – including the operating theatres.
The redevelopment of St. Vincent’s Private Hospital Fitzroy demonstrates BLP’s collaborative and inclusive design process to create an architectural solution that responds to site characteristics and constraints whilst understanding client’s goals and complex operational needs.
Location – Fitzroy, Victoria
Client – St. Vincent’s Health
Area – 20,286sqm
Value – $180m
Completion – 2025


