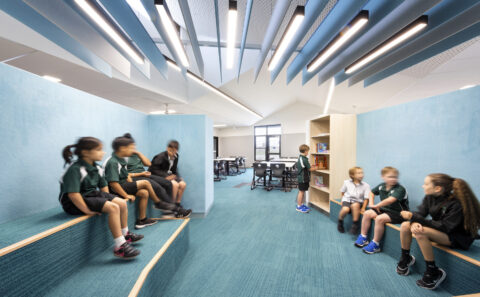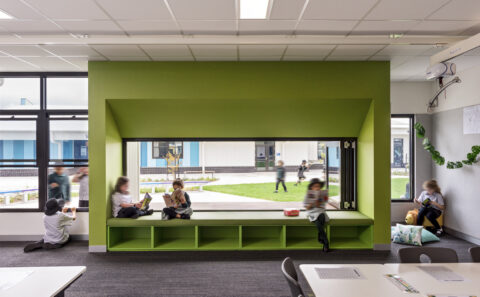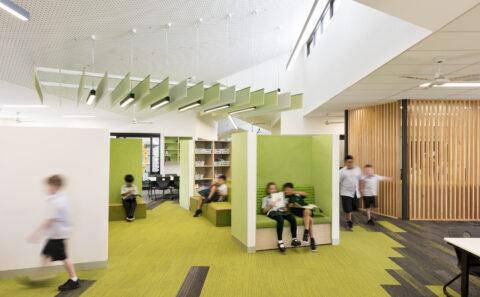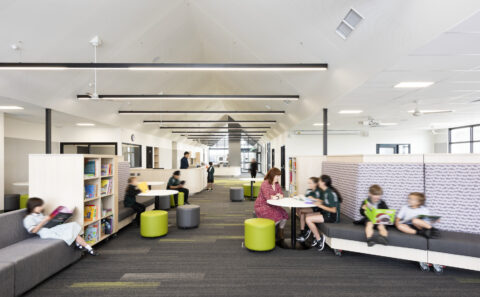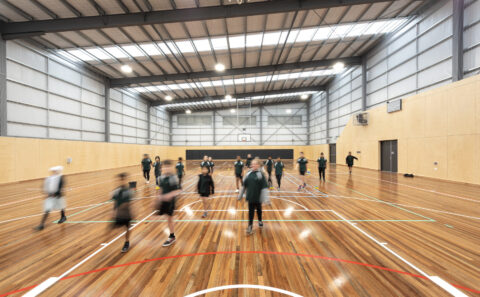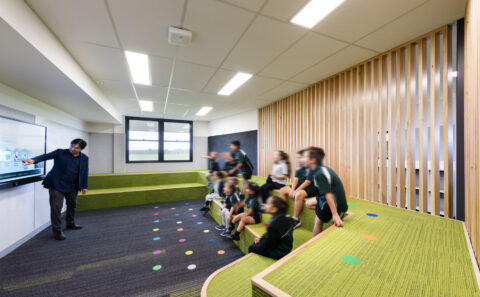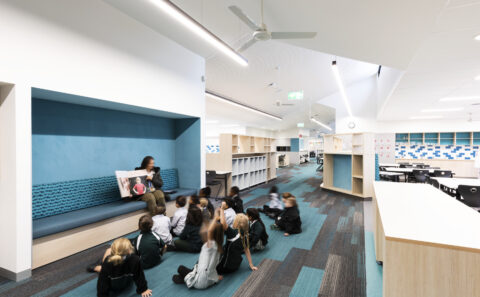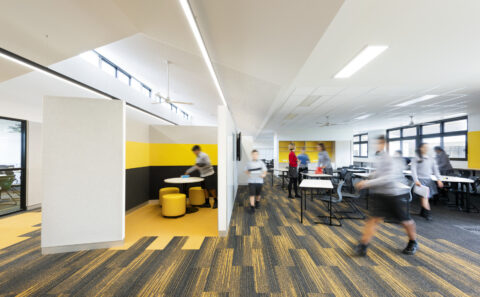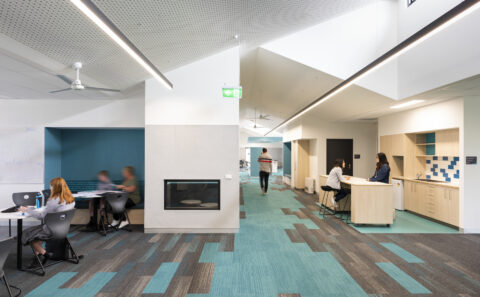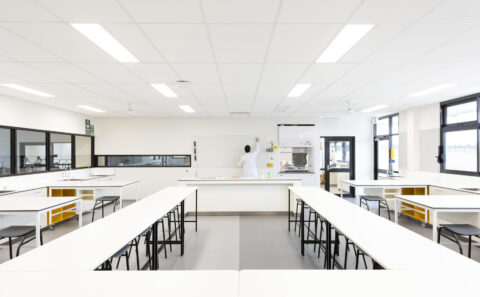Vibrant, inclusive learning hubs linking curriculum, built environment and pedagogy.
Commissioned to design four new schools, three of them comprising of ‘all-inclusive hubs’, BLP delivered this project to better serve growing neighbourhoods and young students in Melbourne ‘s North West and South West regions. The integrated and fully inclusive school model forms part of the Victorian Government Education State reform agenda, exploring the challenges and opportunities within the Learning Spaces sector.
This project provides a fully inclusive building model, adapting a given template, to support children with varying degrees of cognitive and/or motor disabilities to attend mainstream learning environment, and to best prepare them for after school life.
This needed to be delivered low-cost with easy-to-build design solutions, so they can be rolled out to all state schools in Victoria.
The innovative pedagogy of the project supports students with flexible and inclusive environments designed to enhance skills growth, creativity and knowledge development. The project provides special needs students with the tools they need at a young age to actively participate in, and contribute to, society now and in the future.
Contemporary learning spaces include large open gathering and teaching spaces, as well as more intimate spaces for focused learning. Teaching staff can address the needs of differing learning styles using these varied yet connected learning space options without isolating students or compromising supervision.
Vibrant master planning focus created strong civic interfaces to the newly developed suburb around, while providing dynamic play spaces in between buildings.
Purposefully located in circulation zones, support spaces enable passive observation from staff. The ability to engage and integrate children’s needs regardless of ability within a space is integral to the design.
Bold colours, inspired by local birdlife, were used as a universal wayfinding tool, assisting both mainstream and special needs students to easily identify buildings and navigate the school site. The building destinations are not reliant on signage and coloured to avoid sameness, stimulating the educational landscape.
Landscaped outdoor learning spaces are an extension of the interior environment, employing the same agile and flexible approach. A sensory garden and outdoor retreat space in each of the supported inclusion hubs enables students to interact with their surrounds in a defined and safe space. Both active and quiet outdoor learning spaces are immediately adjacent to the learning buildings, with coloured finishes on the buildings’ façade reminding students of their homegroup.
By seamlessly incorporating functional requirements of an inclusive school such as retreat spaces and sensory pods without increasing the overall area requirements of the design, the project offers fluid spaces for students, and supports an inclusive model of learning for the 21st century.
Location – 4 various sites, Victoria
Client – Victorian School Building Authority
Completed – 2020 – 2021
- Elevation Secondary College (Completed)
- Riverwalk Primary School (Completed)
- Davis Creek Primary School (Completed)
- Greenvale North Primary School (2021 completion)
- 2020 Victorian School Design Awards, Best School Project Above $10 million – Elevation Secondary College, Victorian School Building Authority (Finalist)
- 2021 INDE.Awards, The Learning Space (Shortlisted)


