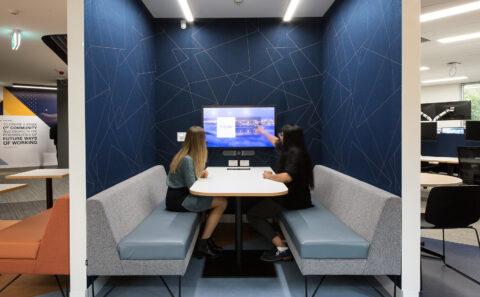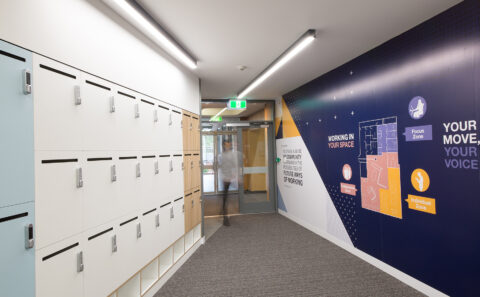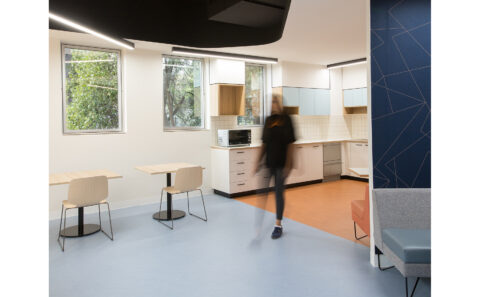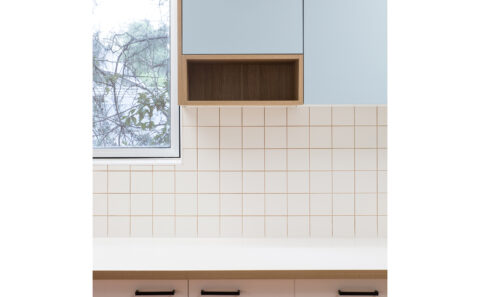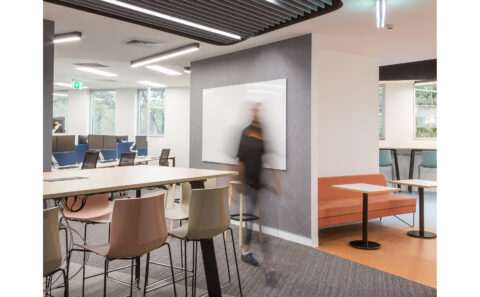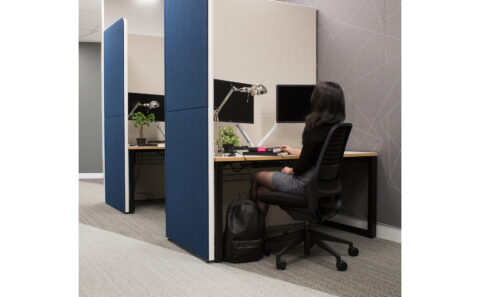Moving towards a future-focused working model.
BLP were engaged by a significant Australian tertiary institution for the first phase of the revitalisation of their academic workplaces. The traditional model of separate offices and single-function spaces will be replaced with an activity based working model, to foster communication, to shift behaviours towards relationships based on collaboration rather than hierarchy, and ultimately to establish greater interconnectivity between the various faculties of the university. The design team delivered a refreshed, clean and functional pilot workplace to introduce staff to this new model and to include them on the journey toward a completely revitalised and contemporary working environment. Over 18 months several teams will circulate through the pilot, and will have the opportunity to utilise the multitude of spaces that include quiet rooms, breakout spaces, focus booths and informal idea-sharing zones. With a soft, clean palette of sky blue, slate, navy and gentle greys contrasting with terracotta accents, the space exudes vitality and warmth. Strong lines and blocks of colour create an environment that is dynamic and engaging – both visually and mentally. The variety of textures ensures that the various zones are warm and inviting. Patterning is minimal, with a recurring motif of interconnected and triangulated lines diverging across the wall and floor surfaces – a visual manifestation of the project’s overarching values of interconnectivity and collaboration between staff across the workplace.
Location – Sydney, New South Wales
Size – 260sqm
Completion – 2018


