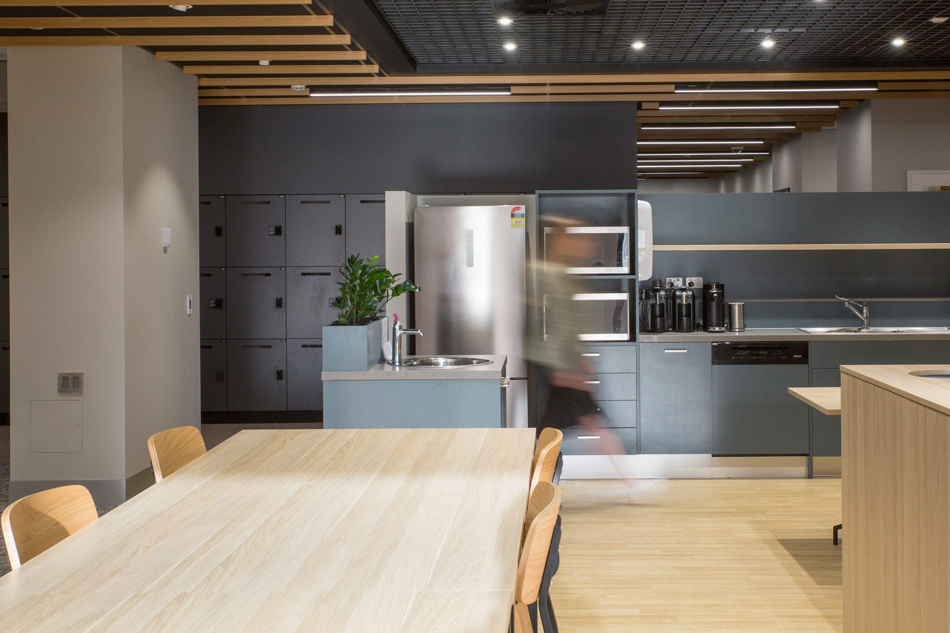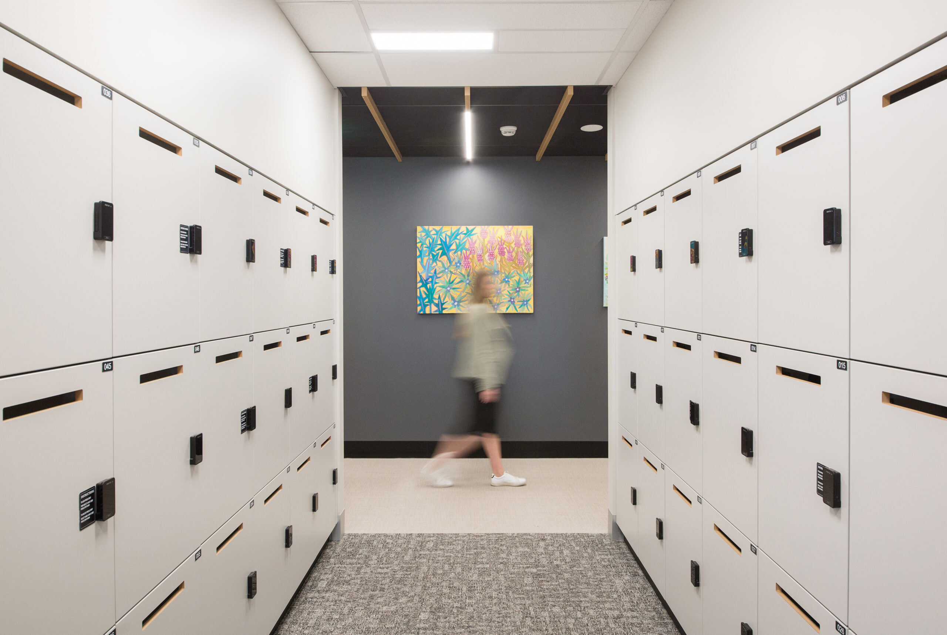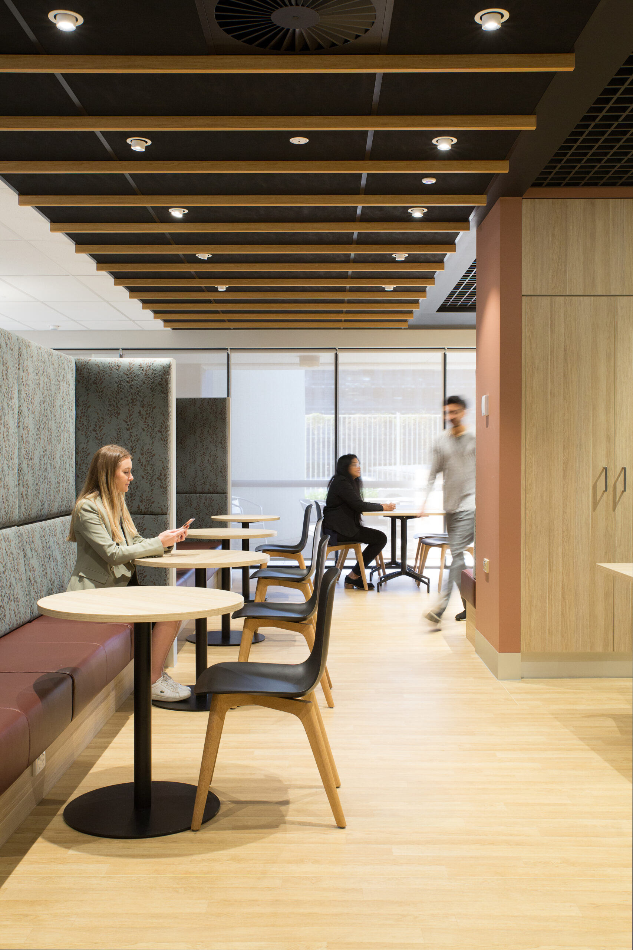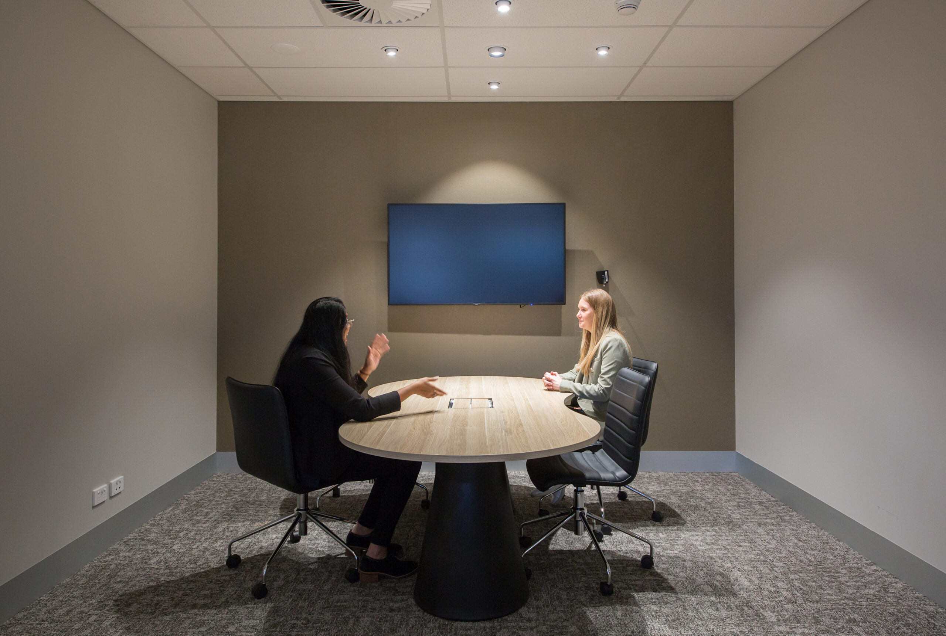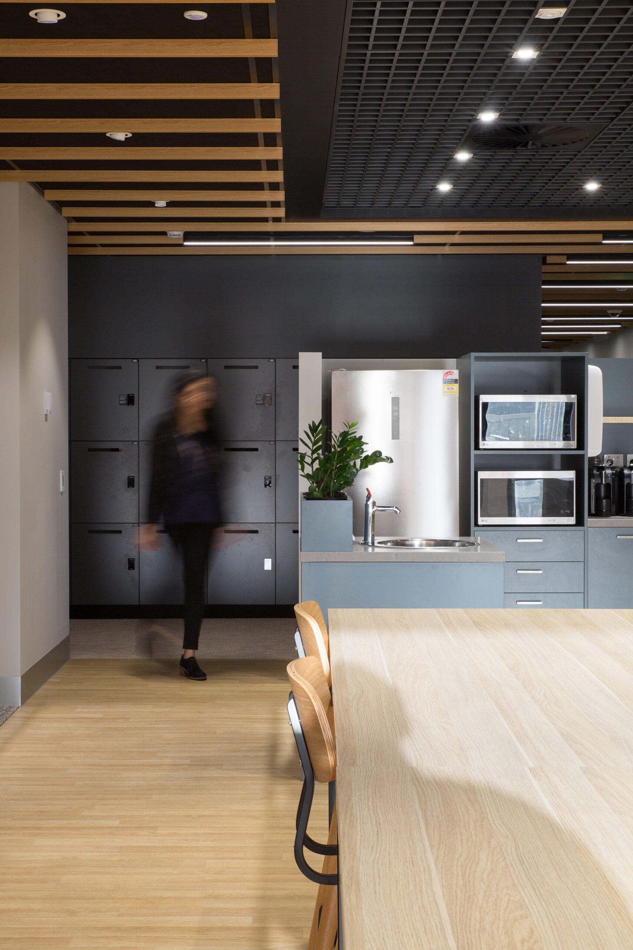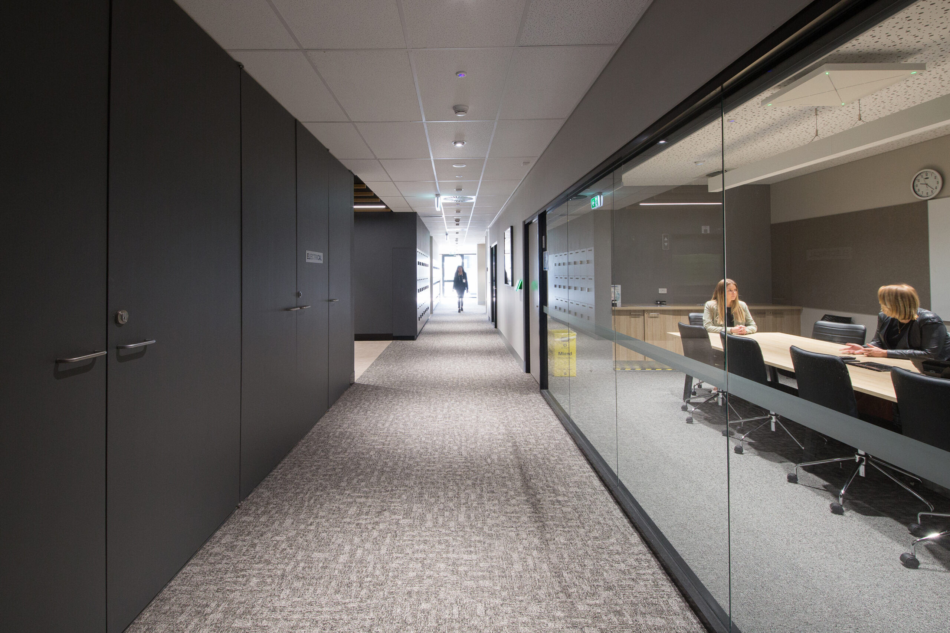Innovative and future focused, the Admin Hubs are designed for new ways of working.
The major $632m redevelopment of Campbelltown Hospital will provide world-class healthcare, research facilities, and employment opportunities for the Campbelltown Macarthur region.
The innovation demonstrated in models of care and clinical planning of this flexible and future-proofed community health precinct is echoed in the offices and administration hubs where the hospital staff work, research and collaborate together.
As part of the early works component of the Campbelltown Hospital Redevelopment, BLP designed and delivered the 1800 sqm Allied Health Administration Hub. The new workspace embodies flexibility, embraces co-location and promotes collaboration while aligning with the NSW Government Workplace Fitout Guidelines.
BLP approached the redesign of the hospital administration hubs as a ‘once in a generation’ opportunity to drive change through the adoption of fully adaptable yet accessible workspaces, following the principles of ‘Activity Based Working’ (ABW).
The adoption of newer ways of working aligns with the innovative and future-focused vision driving the entire hospital precinct. Instead of separate, enclosed offices and spaces that are limited to one function, the Allied Health Admin Hub is divided into zones titled by their intended purpose and use: Community, Collaborate, Create and Concentrate. By planning the Admin Hubs in such a way, the space is highly flexible and thus fully utilised.
Of the various zones, ‘Community’ encourages interaction between staff from various departments; ‘Collaborate’ provides opportunities for the teams to come together to brainstorm ideas; ‘Create’ enables process-driven work and creative thinking; and ‘Concentrate’ caters to deep uninterrupted focus and work where confidentiality is paramount.
The new Admin Hubs place staff wellbeing as a priority, with space-planning optimised to support active living principles of connectedness, access to natural light and views, safety and security, accessibility, and supportive infrastructure such as end-of-trip facilities to promote active commutes to and from the workplace.
A commitment to sustainability is woven throughout the Admin Hubs with specification of Australian made loose furniture that supports local businesses and reduces the overall carbon footprint. All fixtures and fittings meet the highest quality standards, contributing to the overall longevity of the project.
The interior design of the Admin Hubs is consistent with BLP’s hospital-wide design strategy that harnesses the healing power of nature. The hospital is integrated into the surrounding landscape, taking references and cues from the flora, fauna, geology and topographical features of the Cumberland Plains and Woodland. The application of colour, artwork and feature lighting supports intuitive wayfinding by identifying ‘gathering places’ within the Admin Hubs and wider hospital precinct.
Location – Campbelltown, NSW
Client – Health Infrastructure NSW
Size – 1800sqm
Completion – 2021


