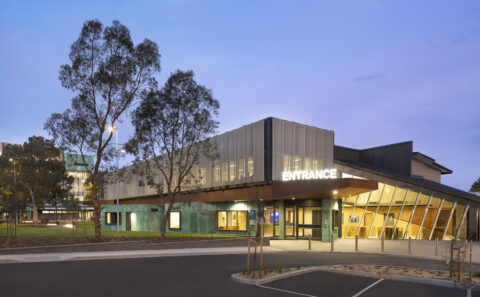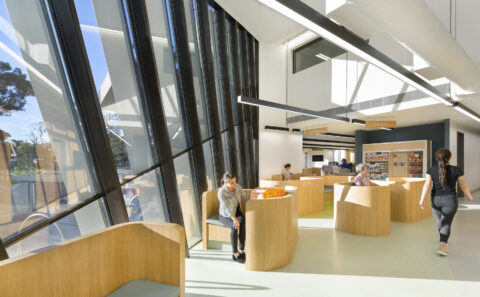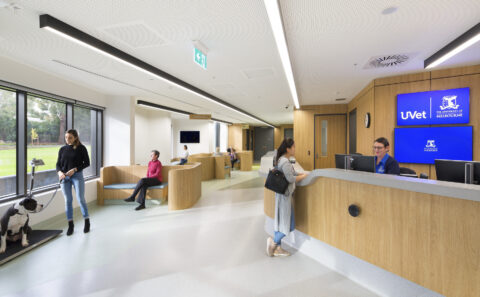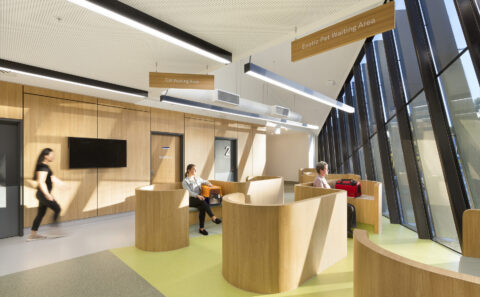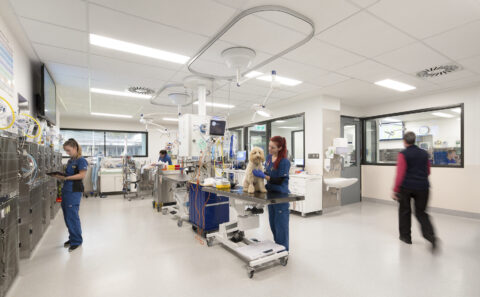The University of Melbourne Werribee Veterinery School’s Learning and Teaching building and U-Vet Animal Hospital is one of Australia’s leading veterinary hospitals. The new five-storey, 6 Star Green Star facility has the capacity to treat more than 25,000 animals each year.
The U-Vet Animal Hospital extension was designed in consultation with veterinarians, allowing for world-class treatment for pets and the best possible experience for owners. The hospital provides hands-on clinical experience for veterinary students, with key features including:
- A new main entry to the U-Vet Animal Hospital
- An intensive care unit and emergency ward
- A new reception area with segregated waiting areas for individual animals and different species of animals
- Additional consulting suites
- A new cat ward and cat-specific treatment areas
- A new and expanded exotic pet ward with purpose-built environments to accommodate a variety of exotic species
- Collaborative learning spaces for students on the second level
- Dedicated veterinary resident working spaces
- Administrative offices
- Additional client, visitor and student parking.
The U-Vet Hospital and Learning and Teaching Building (LTB) design concepts are driven by the masterplan vision of creating a united Werribee Campus.
The Social Spine is a direct diagonal link across the campus that all buildings respond to as it traverses the central lawn. Bespoke landscaping and paths connect the campus physically and conceptually, reinventing the central lawn as a defining urban space.
The new forecourt entrance of the U-Vet Hospital interacts with the diagonal spine through an extended canopy and a double height waiting space, overlaying the existing buildings and creating a new sense of arrival at the hospital.
The LTB is the highest built form on the campus, a beacon that draws everyone towards and through the University. The striking exterior materiality and colours used are derived from its regional context. Treated materials make contemporary references to rural Australia. Aged copper patina defines small informal learning booths, while rusted steel forms the circulation canopy. The upper teaching component of the LTB is shrouded with vertical perforated aluminium sunshading, an expression mirrored on Level 1 of the U-Vet Hospital.
The scale of the five-storey LTB is broken down by horizontal fins that wrap around the building. A strong topographic canopy defines and protects all building entrances, linking with the existing facilities on campus and creating visual connection and harmony between LTB and the U-Vet Hospital.
Veterinary and agricultural sciences faculty Dean John Fazakerley said the Werribee campus would support the university’s goals for world-class education and research.
“The new facilities will provide our staff and students with increased access to cutting-edge equipment and purpose-built spaces. The redevelopment will also provide additional opportunities to incorporate work place-based learning and scientific research into our teaching courses.”
The $63 million campus redevelopment was undertaken in consultation with the Victorian Planning Authority and Wyndham City Council to align with the East Werribee Employment Precinct and the Health and Learning Precinct. The redevelopment includes a modern simulation centre to reflect how medicine is taught, learned, and practiced in a world class facility. The design seeks to reshape Werribee campus, and to create spaces that facilitate the development of skills essential for modern veterinary practice.
Location – Werribee, Victoria
Client – University of Melbourne
Completion – 2019
- 2020 Sustainability Awards, Education and Research (Shortlisted)
- 2020 INDE.Awards, The Learning Space (Shortlisted)
- 2021 German Design Awards, Excellent Architecture


